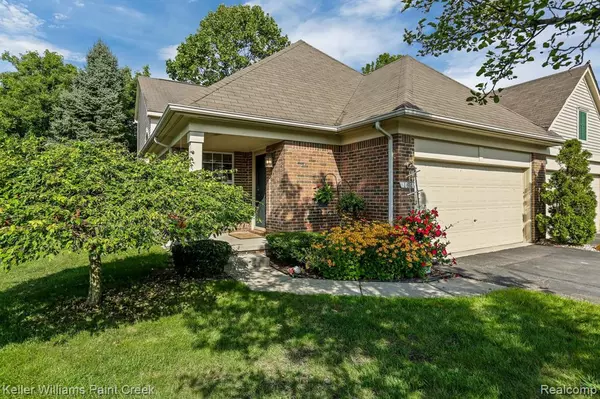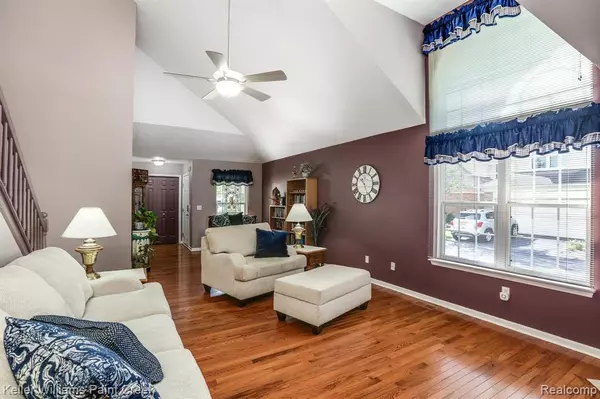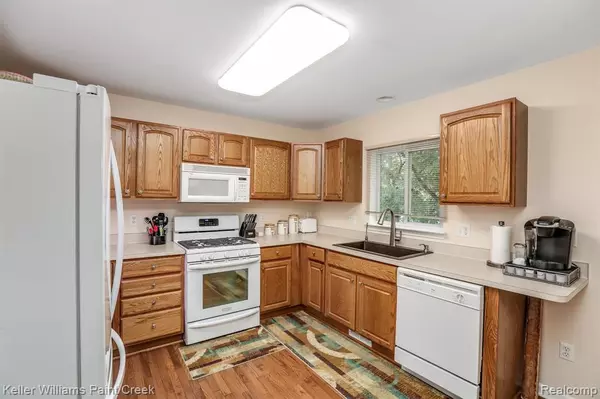For more information regarding the value of a property, please contact us for a free consultation.
164 LEGACY PARK Circle Dearborn Heights, MI 48127 3485
Want to know what your home might be worth? Contact us for a FREE valuation!

Our team is ready to help you sell your home for the highest possible price ASAP
Key Details
Sold Price $210,000
Property Type Condo
Sub Type Condominium
Listing Status Sold
Purchase Type For Sale
Square Footage 1,606 sqft
Price per Sqft $130
Subdivision Wayne County Condo Sub Plan No 544
MLS Listing ID 40089964
Sold Date 12/04/20
Style 2 Story
Bedrooms 3
Full Baths 3
Half Baths 1
Abv Grd Liv Area 1,606
Year Built 2002
Annual Tax Amount $4,251
Property Sub-Type Condominium
Property Description
Bringing you a coveted 3 bedroom, 3.5 bath home in The Legacy Park Subdivision. Cape Cod-style end unit packed with amazing features. Upon entry, you are greeted with gleaming hardwood floors & cathedral ceilings, & a flood of natural light. Large eat-in kitchen with loads of counter space, granite sink, and white appliances which builds a perfect ambiance to host gatherings or enjoy family time. The spacious master has a deep walk-in closet & bath, featuring hardwood floors and freshly painted neutral decor. Additional 1/2 bath & laundry rm on the main level. Upstairs, 2 additional beds generously sized with ample closet space and shared bath. The lower level is unbelievable, complete w/a 2nd kitchen, full bath, gaming, & TV area along with generous additional storage space.
Location
State MI
County Wayne
Area Dearborn Heights (82091)
Rooms
Basement Finished
Interior
Interior Features Cable/Internet Avail., DSL Available
Hot Water Gas
Heating Forced Air
Cooling Ceiling Fan(s), Central A/C
Fireplaces Type Gas Fireplace, LivRoom Fireplace
Appliance Dishwasher, Dryer, Microwave, Range/Oven, Refrigerator, Washer
Exterior
Parking Features Attached Garage, Electric in Garage, Gar Door Opener, Workshop, Direct Access
Garage Spaces 2.0
Amenities Available Private Entry
Garage Yes
Building
Story 2 Story
Foundation Basement
Water Public Water
Architectural Style Cape Cod, Colonial
Structure Type Brick,Vinyl Siding
Schools
School District Crestwood School District
Others
HOA Fee Include Maintenance Grounds,Snow Removal
Ownership Private
Energy Description Natural Gas
Acceptable Financing Conventional
Listing Terms Conventional
Financing Cash,Conventional,VA
Pets Allowed Breed Restrictions
Read Less

Provided through IDX via MiRealSource. Courtesy of MiRealSource Shareholder. Copyright MiRealSource.
Bought with Keller Williams Legacy




