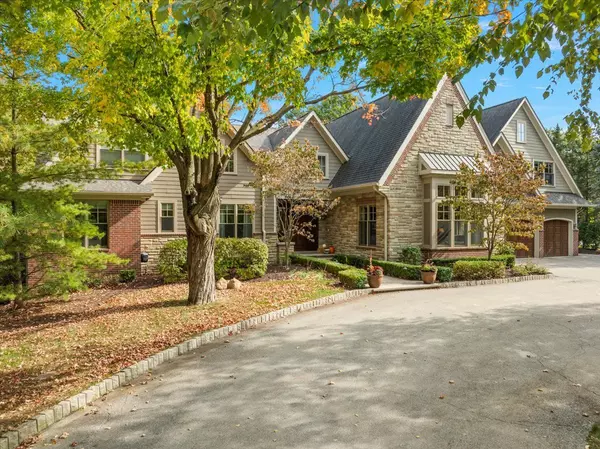1330 OXFORD Road Bloomfield Hills, MI 48304 3952
UPDATED:
01/02/2025 09:29 PM
Key Details
Property Type Single Family Home
Sub Type Single Family
Listing Status Active
Purchase Type For Sale
Square Footage 12,825 sqft
Price per Sqft $350
Subdivision Bloomfield Manor - Bloomfield Twp
MLS Listing ID 60350517
Style 2 Story
Bedrooms 7
Full Baths 6
Half Baths 2
Abv Grd Liv Area 12,825
Year Built 2011
Annual Tax Amount $50,541
Lot Size 1.530 Acres
Acres 1.53
Lot Dimensions 150x487x121x508
Property Description
Location
State MI
County Oakland
Area Bloomfield Twp (63196)
Rooms
Basement Finished, Walk Out
Interior
Interior Features Spa/Jetted Tub, Wet Bar/Bar
Hot Water Gas
Heating Forced Air
Cooling Ceiling Fan(s), Central A/C
Fireplaces Type LivRoom Fireplace, Natural Fireplace
Appliance Dishwasher, Disposal, Dryer, Freezer, Microwave, Refrigerator, Washer
Exterior
Parking Features Additional Garage(s), Attached Garage, Detached Garage, Electric in Garage, Gar Door Opener, Heated Garage
Garage Spaces 6.0
Garage Yes
Building
Story 2 Story
Foundation Basement, Crawl
Water Private Well
Architectural Style Colonial
Structure Type Brick,Stone
Schools
School District Birmingham City School District
Others
Ownership Private
Assessment Amount $717
Energy Description Natural Gas
Financing Cash,Conventional





