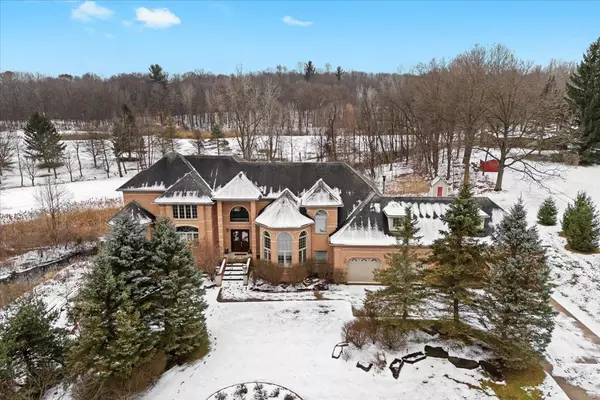7500 34 MILE Road Bruce, MI 48065 3010
UPDATED:
02/05/2025 03:44 PM
Key Details
Property Type Single Family Home
Sub Type Single Family
Listing Status Active
Purchase Type For Sale
Square Footage 5,482 sqft
Price per Sqft $237
MLS Listing ID 60361822
Style 1 1/2 Story
Bedrooms 5
Full Baths 5
Half Baths 1
Abv Grd Liv Area 5,482
Year Built 2006
Annual Tax Amount $17,632
Lot Size 2.070 Acres
Acres 2.07
Lot Dimensions 244x507x423x185
Property Sub-Type Single Family
Property Description
Location
State MI
County Macomb
Area Bruce Twp (50001)
Rooms
Basement Partially Finished, Walk Out
Interior
Heating Forced Air
Cooling Ceiling Fan(s), Central A/C
Fireplaces Type Basement Fireplace, FamRoom Fireplace, LivRoom Fireplace, Primary Bedroom Fireplace
Exterior
Parking Features Attached Garage
Garage Spaces 3.5
Garage Yes
Building
Story 1 1/2 Story
Foundation Basement
Water Private Well
Architectural Style Contemporary
Structure Type Brick
Schools
School District Romeo Community Schools
Others
Ownership Private
Energy Description LP/Propane Gas
Financing Cash,Conventional
Virtual Tour https://www.propertypanorama.com/instaview/nocbor/20240094126





