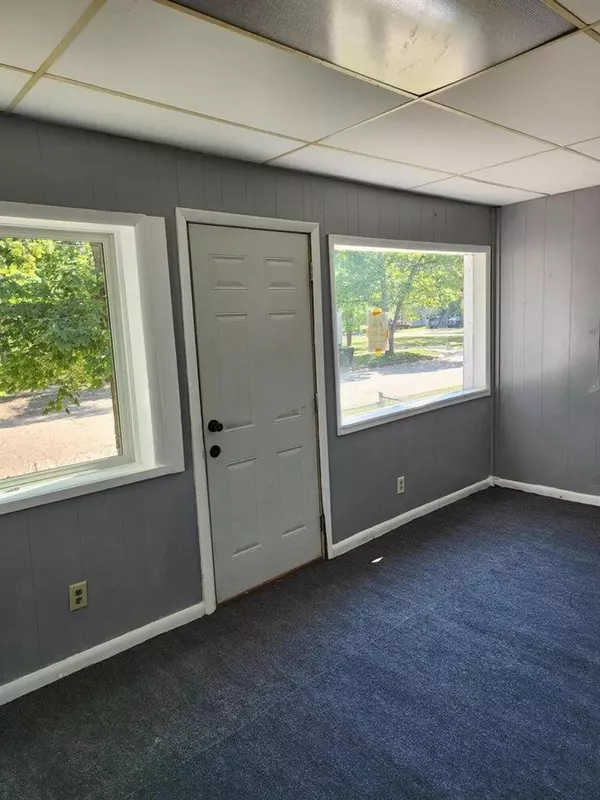See all 10 photos
$129,900
Est. payment /mo
3 BD
1 BA
1,248 SqFt
Pending
332 E Forest Avenue Muskegon, MI 49442-5607
REQUEST A TOUR If you would like to see this home without being there in person, select the "Virtual Tour" option and your agent will contact you to discuss available opportunities.
In-PersonVirtual Tour
UPDATED:
01/14/2025 09:06 PM
Key Details
Property Type Single Family Home
Sub Type Single Family
Listing Status Pending
Purchase Type For Sale
Square Footage 1,248 sqft
Price per Sqft $104
MLS Listing ID 70446981
Style 2 Story
Bedrooms 3
Full Baths 1
Abv Grd Liv Area 1,248
Year Built 1923
Annual Tax Amount $800
Tax Year 2024
Lot Size 2,613 Sqft
Acres 0.06
Lot Dimensions 47 X 58
Property Description
: Welcome to this Charming Remodeled Three-Bedroom Cape Cod Home, offering a perfect blend of classic charm and modern convenience. This lovely home features: Three Spacious Bedrooms: Each bedroom is designed to provide comfort and tranquility, with ample closet space and natural light. Open Living and Dining Area: The combined living room and dining room create a spacious and versatile open-concept area, perfect for entertaining or family gatherings. The Kitchen: Updated with contemporary appliances, new cabinetry, and stylish finishes. Also the home has new siding and windows. This home is conveniently located close to schools, parks, shopping, and dining options. Experience the perfect blend of classic architecture and modern amenities in this charming Cape Cod home
Location
State MI
County Muskegon
Area Muskegon (61023)
Zoning Residential
Interior
Hot Water Gas
Heating Forced Air
Appliance Range/Oven, Refrigerator
Exterior
Garage No
Building
Story 2 Story
Foundation Basement
Water Public Water
Architectural Style Cape Cod
Structure Type Vinyl Siding
Schools
School District Muskegon Public Schools
Others
SqFt Source Public Records
Energy Description Natural Gas
Financing Cash,Conventional,FHA

Provided through IDX via MiRealSource. Courtesy of MiRealSource Shareholder. Copyright MiRealSource.
Listed by Kimberly Pearle Realty




