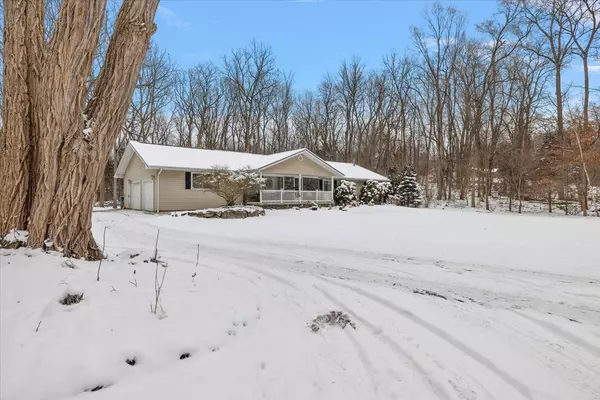5400 GRANGE HALL Road Holly, MI 48442 8709
UPDATED:
01/11/2025 12:04 PM
Key Details
Property Type Single Family Home
Sub Type Single Family
Listing Status Active
Purchase Type For Sale
Square Footage 2,478 sqft
Price per Sqft $195
MLS Listing ID 60364201
Style 1 Story
Bedrooms 3
Full Baths 2
Abv Grd Liv Area 2,478
Year Built 1973
Annual Tax Amount $2,810
Lot Size 2.290 Acres
Acres 2.29
Lot Dimensions 280 x 390
Property Description
Location
State MI
County Oakland
Area Groveland Twp (63021)
Rooms
Basement Unfinished
Interior
Interior Features DSL Available, Spa/Jetted Tub, Sound System
Hot Water Gas
Heating Forced Air
Cooling Ceiling Fan(s), Central A/C
Fireplaces Type FamRoom Fireplace, Gas Fireplace
Appliance Dishwasher, Disposal, Microwave, Range/Oven, Refrigerator
Exterior
Parking Features Attached Garage, Electric in Garage, Gar Door Opener, Side Loading Garage, Direct Access
Garage Spaces 2.0
Garage Description 21 x 31
Garage Yes
Building
Story 1 Story
Foundation Basement, Crawl
Water Private Well
Architectural Style Ranch
Structure Type Stone,Vinyl Siding
Schools
School District Brandon School District
Others
Ownership Private
Energy Description Natural Gas
Financing Cash,Conventional,VA





