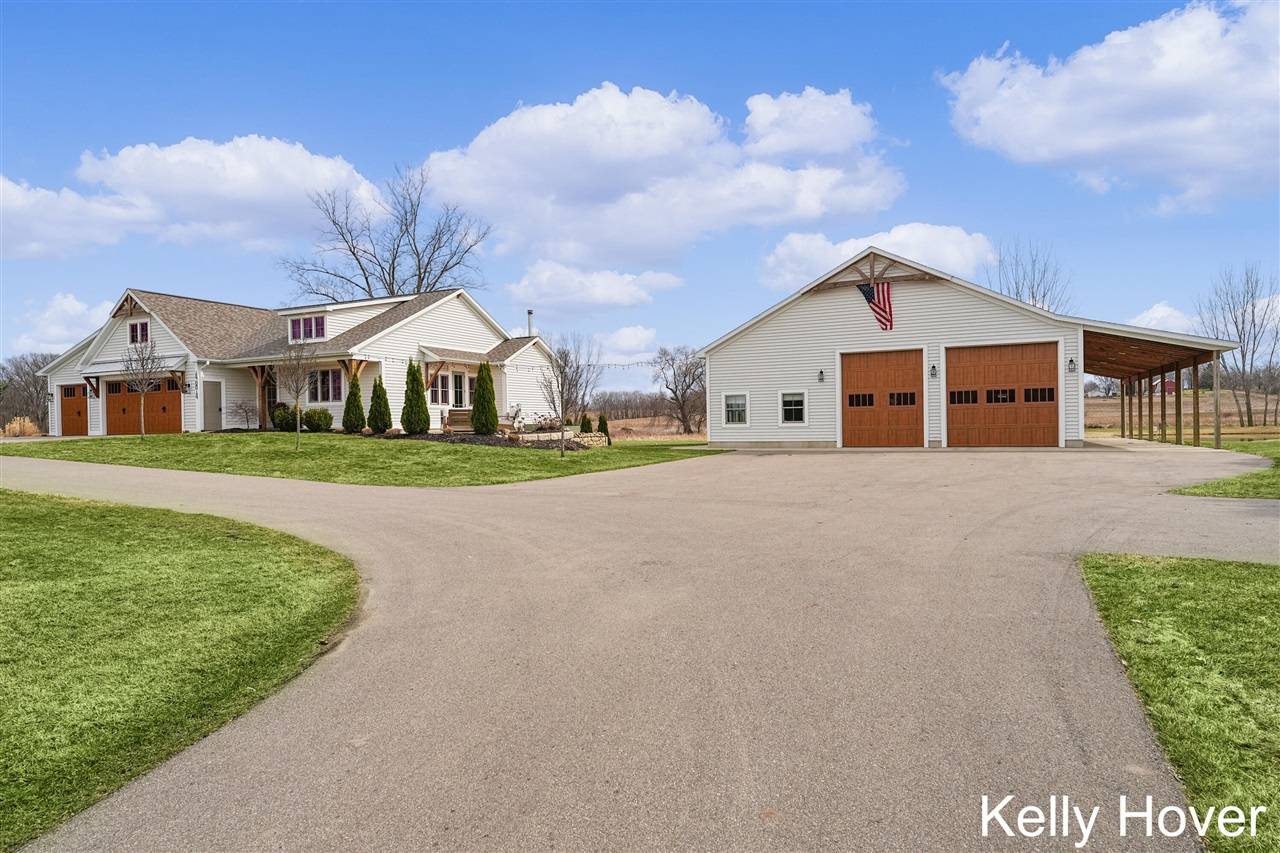484 8th Avenue Byron Center, MI 49315-9507
UPDATED:
Key Details
Property Type Single Family Home
Sub Type Single Family
Listing Status Active
Purchase Type For Sale
Square Footage 2,409 sqft
Price per Sqft $606
MLS Listing ID 70457303
Style 1 Story
Bedrooms 5
Full Baths 3
Half Baths 2
Abv Grd Liv Area 2,409
Year Built 2021
Annual Tax Amount $11,359
Tax Year 2024
Lot Size 3.040 Acres
Acres 3.04
Lot Dimensions 200 x 662
Property Sub-Type Single Family
Property Description
Location
State MI
County Ottawa
Area Jamestown Twp (70008)
Zoning Residential
Rooms
Basement Egress/Daylight Windows
Interior
Interior Features Accessibility Features
Hot Water Tankless Hot Water
Heating Forced Air
Appliance Dishwasher, Dryer, Microwave, Range/Oven, Refrigerator, Washer
Exterior
Parking Features Attached Garage, Gar Door Opener
Garage Spaces 3.0
Garage Yes
Building
Story 1 Story
Foundation Basement
Structure Type Vinyl Siding
Schools
School District Hudsonville Public School District
Others
SqFt Source Public Records
Energy Description LP/Propane Gas
Financing Cash,Conventional





