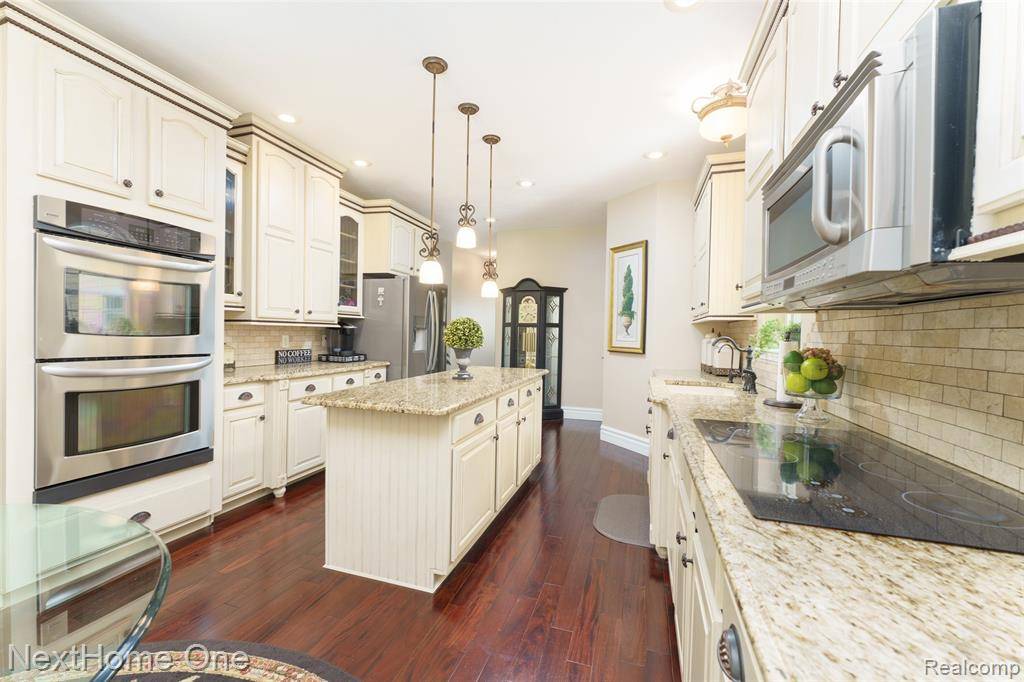17351 Timber Holly, MI 48442 7901
UPDATED:
Key Details
Property Type Single Family Home
Sub Type Single Family
Listing Status Active
Purchase Type For Sale
Square Footage 3,419 sqft
Price per Sqft $214
Subdivision Timber Creek Hills Condo
MLS Listing ID 60401854
Style 2 Story
Bedrooms 4
Full Baths 3
Half Baths 1
Abv Grd Liv Area 3,419
Year Built 2004
Annual Tax Amount $5,875
Lot Size 2.500 Acres
Acres 2.5
Lot Dimensions 200 x 544
Property Sub-Type Single Family
Property Description
Location
State MI
County Oakland
Area Rose Twp (63061)
Rooms
Basement Finished
Interior
Interior Features Cable/Internet Avail., DSL Available, Spa/Jetted Tub, Sound System, Wet Bar/Bar
Hot Water Gas
Heating Forced Air, Zoned Heating
Cooling Ceiling Fan(s), Central A/C
Fireplaces Type Basement Fireplace, FamRoom Fireplace, Gas Fireplace
Appliance Dishwasher, Disposal, Dryer, Microwave, Range/Oven, Refrigerator, Washer
Exterior
Parking Features Attached Garage, Electric in Garage, Gar Door Opener
Garage Spaces 3.0
Garage Description 36 x 25
Garage Yes
Building
Story 2 Story
Foundation Basement
Water Private Well
Architectural Style Colonial
Structure Type Stone,Vinyl Siding
Schools
School District Holly Area School District
Others
Ownership Private
Energy Description Natural Gas
Financing Cash,Conventional,FHA,VA





