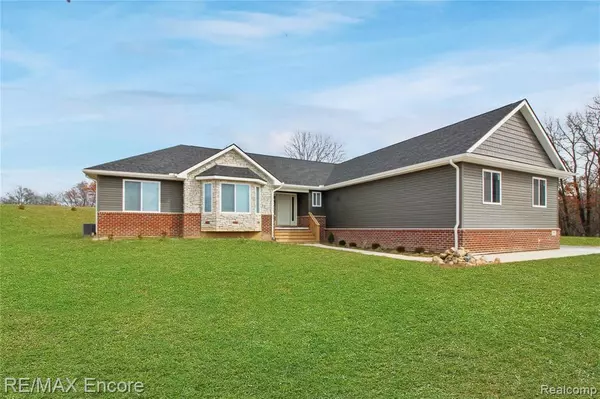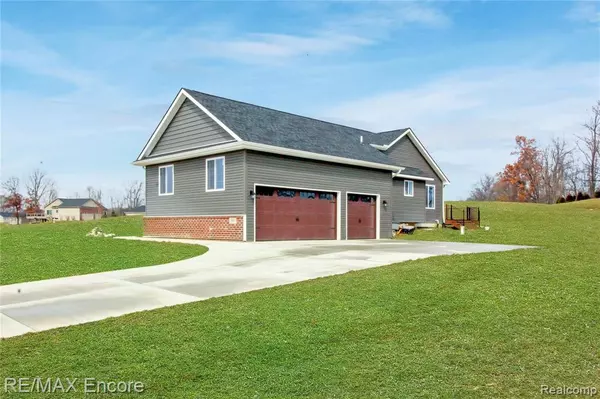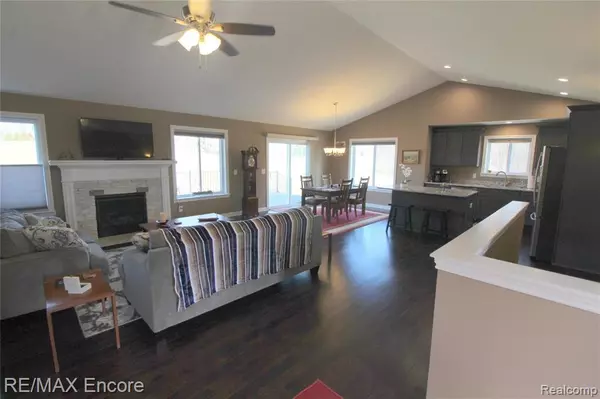For more information regarding the value of a property, please contact us for a free consultation.
569 PHEASANT RIDGE Ortonville, MI 48462 5101
Want to know what your home might be worth? Contact us for a FREE valuation!

Our team is ready to help you sell your home for the highest possible price ASAP
Key Details
Sold Price $370,000
Property Type Single Family Home
Sub Type Single Family
Listing Status Sold
Purchase Type For Sale
Square Footage 1,725 sqft
Price per Sqft $214
Subdivision Pheasant Ridge Estates Occpn 2081
MLS Listing ID 40151690
Sold Date 04/23/21
Style 1 Story
Bedrooms 3
Full Baths 2
Half Baths 1
Abv Grd Liv Area 1,725
Year Built 2019
Annual Tax Amount $5,392
Lot Size 1.160 Acres
Acres 1.16
Lot Dimensions 205X284X136X100
Property Description
Better than new ranch style home on over 1 acre located on cul-de-sac. Wildlife viewing & privacy go hand in hand along with many features not found in this part of Brandon Township. Natural gas, paved roads & lake access. Stylish amenities throughout, a sea of glistening hardwood floors, heated ceramic floors in master bathroom & main bath. Exquisite granite counters throughout kitchen & baths. Great room is open & airy with distinctive stone fireplace. Kitchen will please the fussiest chef in the family with GE Profile stainless appliances. Dining room overlooks private backyard, doorwall to maintenance-free composite deck. Lots of natural light & stunning views from every room. Exceptional private retreat, the lavish master bedroom, tray ceilings, full bath with ceramic tile & walk-in closet. Bring your creativity to the daylight lower level, plumbed for bathroom. First floor laundry, side entry 3 car garage, out buildings allowed. New roads in sub this year.
Location
State MI
County Oakland
Area Brandon Twp (63031)
Rooms
Basement Unfinished
Interior
Heating Forced Air
Cooling Ceiling Fan(s), Central A/C
Fireplaces Type Gas Fireplace, Grt Rm Fireplace
Appliance Dishwasher, Dryer, Microwave, Range/Oven, Refrigerator, Washer
Exterior
Parking Features Attached Garage, Electric in Garage, Side Loading Garage, Direct Access
Garage Spaces 3.0
Garage Yes
Building
Story 1 Story
Foundation Basement
Water Private Well
Architectural Style Ranch
Structure Type Brick,Vinyl Siding
Schools
School District Brandon School District
Others
HOA Fee Include Snow Removal
Ownership Private
Energy Description Natural Gas
Acceptable Financing Conventional
Listing Terms Conventional
Financing Cash,Conventional,FHA,VA
Read Less

Provided through IDX via MiRealSource. Courtesy of MiRealSource Shareholder. Copyright MiRealSource.
Bought with EXP Realty LLC




