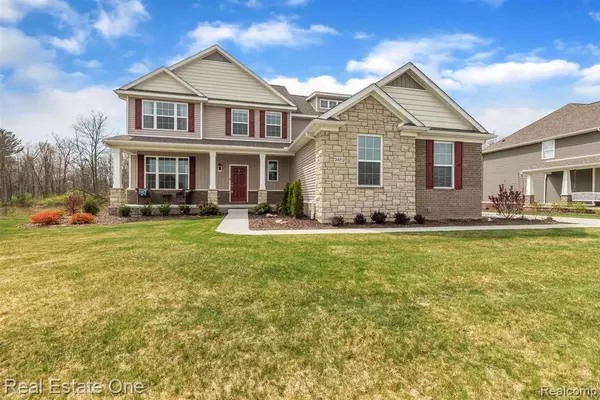For more information regarding the value of a property, please contact us for a free consultation.
2452 WALNUT VIEW Drive Howell, MI 48855 7122
Want to know what your home might be worth? Contact us for a FREE valuation!

Our team is ready to help you sell your home for the highest possible price ASAP
Key Details
Sold Price $490,000
Property Type Single Family Home
Sub Type Single Family
Listing Status Sold
Purchase Type For Sale
Square Footage 2,626 sqft
Price per Sqft $186
Subdivision Walnut Ridge Estates Lccp No 412
MLS Listing ID 40168377
Sold Date 06/11/21
Style 2 Story
Bedrooms 4
Full Baths 2
Half Baths 1
Abv Grd Liv Area 2,626
Year Built 2018
Annual Tax Amount $7,350
Lot Size 0.390 Acres
Acres 0.39
Lot Dimensions Irregular
Property Description
Built in 2018 this beautiful colonial is better than new ~ starting inside this home features a stunning kitchen with gas stove, pot filler, quartz countertops, plenty of cupboards and a pantry with eat in kitchen and formal dining room or den, open to great room with gas fireplace and plenty of windows ~ daylight basement is plumbed for another full bath and Superior basement walls ready to be finished to your needs ~ 4 large bedrooms upstairs with 2nd floor laundry ~ premium lot backs to walking trail and woods, 3 car garage, irrigation system with rain sensor ~ Hartland Schools ~ this home is ready for you!
Location
State MI
County Livingston
Area Hartland Twp (47009)
Rooms
Basement Unfinished
Interior
Interior Features Cable/Internet Avail., DSL Available
Hot Water Gas
Heating Forced Air
Cooling Central A/C
Fireplaces Type Gas Fireplace, Grt Rm Fireplace
Appliance Disposal, Dryer, Range/Oven, Refrigerator, Washer
Exterior
Garage Attached Garage, Electric in Garage, Gar Door Opener, Side Loading Garage
Garage Spaces 3.0
Waterfront No
Garage Yes
Building
Story 2 Story
Foundation Basement
Water Public Water
Architectural Style Colonial
Structure Type Stone,Vinyl Siding
Schools
School District Hartland Consolidated Schools
Others
Ownership Private
Assessment Amount $378
Energy Description Natural Gas
Acceptable Financing Conventional
Listing Terms Conventional
Financing Cash,Conventional,FHA,VA
Read Less

Provided through IDX via MiRealSource. Courtesy of MiRealSource Shareholder. Copyright MiRealSource.
Bought with Berkshire Hathaway HomeServices HWWB
GET MORE INFORMATION





