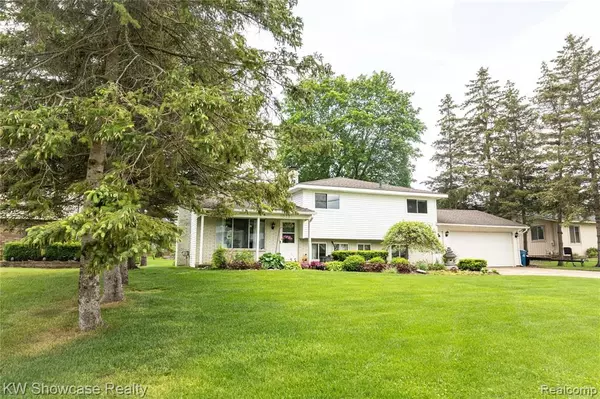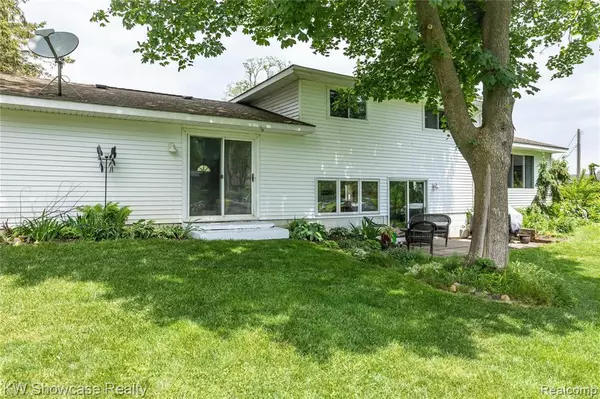For more information regarding the value of a property, please contact us for a free consultation.
10321 CEDAR POINT Drive White Lake, MI 48386 2976
Want to know what your home might be worth? Contact us for a FREE valuation!

Our team is ready to help you sell your home for the highest possible price ASAP
Key Details
Sold Price $415,000
Property Type Single Family Home
Sub Type Single Family
Listing Status Sold
Purchase Type For Sale
Square Footage 1,465 sqft
Price per Sqft $283
Subdivision Cedar View No 2
MLS Listing ID 40179015
Sold Date 06/29/21
Style Tri-Level
Bedrooms 3
Full Baths 1
Half Baths 1
Abv Grd Liv Area 1,465
Year Built 1969
Annual Tax Amount $3,402
Lot Size 0.290 Acres
Acres 0.29
Lot Dimensions 85X156X85147
Property Description
85 feet of waterfrontage on All Sports Cedar Island Lake!! Endless possibilities with this 1460+ square foot tri-level. The large front yard leads down to the water, perfect for entertaining! Two separate docks for all your boating needs. Make this your home year-round or use as a cottage. Living room has tons of natural light, views of the water, and a wood burning fireplace. Kitchen & dining room have amazing water views with a doorwall leading to the patio. Working from home? Utilize the study or create your own sanctuary outside. Three bedrooms and a full bath upstairs. 2.5 car attached garage with views of the water front. Brick and vinyl exterior for low maintenance. Seller states that there is hard wood flooring under the carpets on both stairways, as well as under the carpets on the second and third level of home. located on a quiet cul-de-sac with award winning Huron Valley Schools.
Location
State MI
County Oakland
Area White Lake Twp (63121)
Interior
Interior Features Cable/Internet Avail., DSL Available
Hot Water Gas
Heating Forced Air
Cooling Ceiling Fan(s), Central A/C
Fireplaces Type LivRoom Fireplace, Natural Fireplace
Appliance Dishwasher, Dryer, Microwave, Range/Oven, Refrigerator, Washer
Exterior
Garage Attached Garage, Electric in Garage, Gar Door Opener, Direct Access
Garage Spaces 2.5
Garage Description 21X21
Waterfront Yes
Garage Yes
Building
Story Tri-Level
Foundation Crawl, Slab
Water Private Well
Architectural Style Colonial, Split Level
Structure Type Brick,Vinyl Siding
Schools
School District Huron Valley Schools
Others
Ownership Private
Assessment Amount $247
Energy Description Natural Gas
Acceptable Financing Cash
Listing Terms Cash
Financing Cash,Conventional,FHA,VA
Read Less

Provided through IDX via MiRealSource. Courtesy of MiRealSource Shareholder. Copyright MiRealSource.
Bought with KW Showcase Realty
GET MORE INFORMATION





