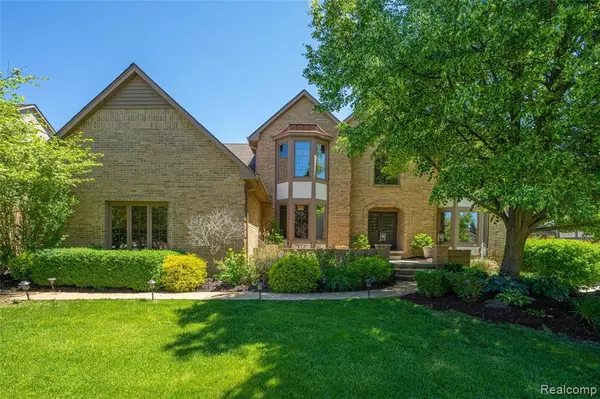For more information regarding the value of a property, please contact us for a free consultation.
54440 RIDGEVIEW Drive Shelby Twp, MI 48316 1308
Want to know what your home might be worth? Contact us for a FREE valuation!

Our team is ready to help you sell your home for the highest possible price ASAP
Key Details
Sold Price $529,900
Property Type Single Family Home
Sub Type Single Family
Listing Status Sold
Purchase Type For Sale
Square Footage 3,751 sqft
Price per Sqft $141
Subdivision Shelby Hills # 01
MLS Listing ID 40180451
Sold Date 07/09/21
Style 2 Story
Bedrooms 4
Full Baths 2
Half Baths 1
Abv Grd Liv Area 3,751
Year Built 1992
Annual Tax Amount $6,724
Lot Size 0.290 Acres
Acres 0.29
Lot Dimensions 90.00X140.00
Property Description
WELCOME HOME!!! YOU CAN HAVE IT ALL!!! WALKING DISTANCE TO STONEY CREEK PARK, HIKE ALONG PAINT CREEK TRAIL OR BIKE TO DOWNTOWN ROCHESTER. THIS BEAUTIFUL COLONIAL IS A PLEASURE TO SHOW. SURROUNDED BY PRIVATE PINES AN ENTERTAINERS DELIGHT. OUR HOME IS OPEN AND INVITING DELIVERING INCREDIBLE SPACE AND CHARM. ENJOY THE SALT WATER POOL OFF REAR DECK AND CONCRETE PATIO PERFECT FOR SUMMER FUN AND BBQ'S. GATHER INDOORS AND COOL OFF AT A GAME OF BILLIARDS IN THE GREAT ROOM. GORGEOUS FRONT ENTRY, STAMPED CONCRETE DRIVEWAY, 3 CAR SIDE ENTRY GARAGE. AMAZING SUNRISE VIEWS TO ENJOY THAT FIRST CUP OF JOE IN THE MORNING. AFTER WORK CATCH THE SUNSET FROM THE PRIVATE OFFICE/DEN IN WHICH THE SKY AND TREES ALWAYS SEEM TO ALIGN JUST RIGHT. NATURAL WOOD ELEMENTS, VAULTED CEILINGS AND BEAMS ENHANCING THE CHARACTER AND SOUL MAKING YOU FEEL RIGHT AT HOME. DAYLIGHT FINISHED BASEMENT WITH EXERCISE ROOM. FIRST FLOOR LAUNDRY WITH ADJACENT BUTLERS STAIRCASE. ALL APPLIANCES, 1YR WARRANTY, IMMEDIATE OCCUPANCY.
Location
State MI
County Macomb
Area Shelby Twp (50007)
Rooms
Basement Partially Finished
Interior
Interior Features Cable/Internet Avail., DSL Available
Hot Water Gas
Heating Forced Air
Cooling Central A/C, Attic Fan
Fireplaces Type Gas Fireplace, Grt Rm Fireplace
Appliance Dishwasher, Disposal, Dryer, Microwave, Range/Oven, Washer
Exterior
Garage Attached Garage, Side Loading Garage
Garage Spaces 3.0
Waterfront No
Garage Yes
Building
Story 2 Story
Foundation Basement
Water Public Water
Architectural Style Colonial
Structure Type Brick,Wood
Schools
School District Utica Community Schools
Others
HOA Fee Include Maintenance Grounds
Ownership Private
Assessment Amount $158
Energy Description Natural Gas
Acceptable Financing Conventional
Listing Terms Conventional
Financing Cash,Conventional
Read Less

Provided through IDX via MiRealSource. Courtesy of MiRealSource Shareholder. Copyright MiRealSource.
Bought with KW Domain
GET MORE INFORMATION





