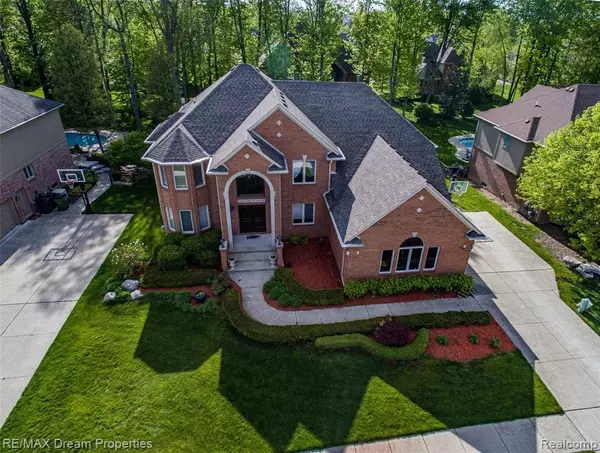For more information regarding the value of a property, please contact us for a free consultation.
52657 FOREST GROVE Drive Shelby Twp, MI 48315
Want to know what your home might be worth? Contact us for a FREE valuation!

Our team is ready to help you sell your home for the highest possible price ASAP
Key Details
Sold Price $610,000
Property Type Single Family Home
Sub Type Single Family
Listing Status Sold
Purchase Type For Sale
Square Footage 4,013 sqft
Price per Sqft $152
Subdivision Birchfield Sub
MLS Listing ID 40175026
Sold Date 08/23/21
Style 2 Story
Bedrooms 4
Full Baths 3
Half Baths 1
Abv Grd Liv Area 4,013
Year Built 2004
Annual Tax Amount $7,874
Lot Size 0.330 Acres
Acres 0.33
Lot Dimensions 113.00X161.80
Property Description
Check out this beautifully accented 4 bed, 3.5 bath conveniently built with a 3 car attached garage. As soon as you enter you'll fall in love with the vibrant open floor plan. You'll find a sitting room filled with natural light, a large den with french doors, a grand 2 story living room with vaulted ceilings & a fireplace, a formal dining room, a gourmet kitchen with Kenmore ss appliances, granite counters, walk-in pantry & 1st floor laundry room. The dual staircase takes you upstairs to all 4 bedrooms. The main suite is the ultimate retreat with french door entry, vaulted ceilings, a huge WIC & private main bath with jetted tub, 2 granite vanities & a separate shower. The basement is prepped for a bath & has 2 daylight windows. The private backyard has a brand new 2-tier patio perfect for entertaining. Brand new furnace, AC, Commercial 6-inch gutter system with Gutter Helmet, brand new front door ($9k- 2020), exterior paint with 3 yr warranty (all in 2020).
Location
State MI
County Macomb
Area Shelby Twp (50007)
Interior
Interior Features Spa/Jetted Tub
Heating Forced Air
Appliance Dishwasher, Disposal, Dryer, Microwave, Range/Oven, Refrigerator, Washer
Exterior
Garage Attached Garage
Garage Spaces 3.0
Waterfront No
Garage Yes
Building
Story 2 Story
Foundation Basement
Water Public Water
Architectural Style Colonial
Structure Type Brick,Cinder Block
Schools
School District Utica Community Schools
Others
Ownership Private
Energy Description Natural Gas
Acceptable Financing Conventional
Listing Terms Conventional
Financing Cash,Conventional,FHA,VA
Read Less

Provided through IDX via MiRealSource. Courtesy of MiRealSource Shareholder. Copyright MiRealSource.
Bought with Real Estate One-W Blmfld
GET MORE INFORMATION





