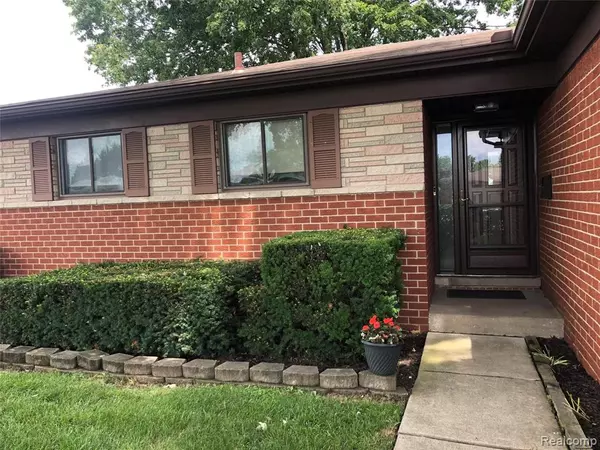For more information regarding the value of a property, please contact us for a free consultation.
3147 FIRESTONE Drive Sterling Heights, MI 48310 6027
Want to know what your home might be worth? Contact us for a FREE valuation!

Our team is ready to help you sell your home for the highest possible price ASAP
Key Details
Sold Price $265,000
Property Type Single Family Home
Sub Type Single Family
Listing Status Sold
Purchase Type For Sale
Square Footage 1,285 sqft
Price per Sqft $206
Subdivision Sterling Manor
MLS Listing ID 40193126
Sold Date 08/23/21
Style 1 Story
Bedrooms 3
Full Baths 1
Half Baths 1
Abv Grd Liv Area 1,285
Year Built 1967
Annual Tax Amount $2,524
Lot Size 7,405 Sqft
Acres 0.17
Lot Dimensions 60.00X125.00
Property Description
Completely renovated in 2021, check out this beautiful brick Sterling Heights Ranch. 3 bedrooms, 1.1 baths with finished basement. Top to bottom this home shines! Hard wood flooring, flows through the main living space of the home. Open concept Living room, dining room with a cozy fire place and large kitchen. quartz counter tops, stainless steel appliances, recessed lighting, stylish backsplash and new flooring, create the perfect blend of color for this home. All surfaces freshly pained, new lighting throughout, new panel doors and more! Full house ADT alarm system with many bells and whistles. Finished basement, wet bar, office and huge laundry room finish off the lower level of the home. Freshly stained deck, manicured landscaping and fenced in yard with shed. Many updated Anderson windows, (2) exterior doors and door wall. Newer HWT & Roof, 12" blown in attic insulation, attached 2 car garage.
Location
State MI
County Macomb
Area Sterling Heights (50012)
Rooms
Basement Finished
Interior
Interior Features Wet Bar/Bar
Hot Water Gas
Heating Forced Air
Cooling Ceiling Fan(s), Central A/C
Fireplaces Type DinRoom Fireplace, Natural Fireplace
Appliance Dishwasher, Disposal, Dryer, Microwave, Range/Oven, Refrigerator, Washer
Exterior
Parking Features Attached Garage, Electric in Garage, Gar Door Opener, Side Loading Garage, Direct Access
Garage Spaces 2.0
Garage Yes
Building
Story 1 Story
Foundation Basement
Water Public Water
Architectural Style Ranch
Structure Type Brick,Vinyl Siding
Schools
School District Warren Consolidated Schools
Others
Ownership Private
Energy Description Natural Gas
Acceptable Financing Conventional
Listing Terms Conventional
Financing Cash,Conventional,FHA,VA
Read Less

Provided through IDX via MiRealSource. Courtesy of MiRealSource Shareholder. Copyright MiRealSource.
Bought with EXP Realty
GET MORE INFORMATION





