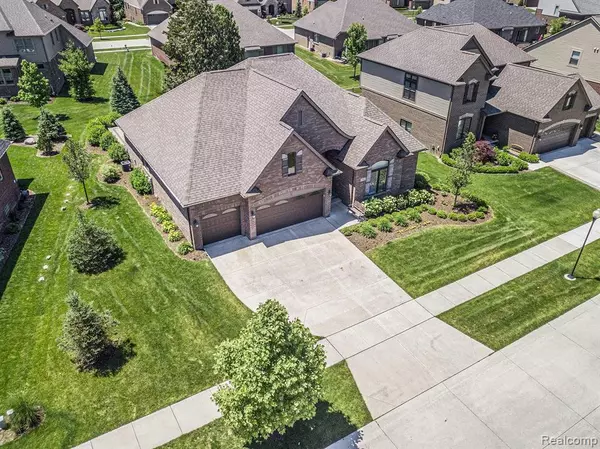For more information regarding the value of a property, please contact us for a free consultation.
3962 SOMERSET Circle Rochester Hills, MI 48309 3710
Want to know what your home might be worth? Contact us for a FREE valuation!

Our team is ready to help you sell your home for the highest possible price ASAP
Key Details
Sold Price $595,000
Property Type Single Family Home
Sub Type Single Family
Listing Status Sold
Purchase Type For Sale
Square Footage 2,273 sqft
Price per Sqft $261
Subdivision Somerset Pines Condo Occpn 2062
MLS Listing ID 40188566
Sold Date 08/27/21
Style 1 Story
Bedrooms 3
Full Baths 2
Half Baths 1
Abv Grd Liv Area 2,273
Year Built 2016
Annual Tax Amount $12,794
Lot Size 10,018 Sqft
Acres 0.23
Lot Dimensions 102 X 125 X 65 X 120
Property Description
Welcome home! This beautiful 2273 sf ranch is located in the highly sought after Somerset Pines Subdivision. You will find an open floor plan with 5" Shaw Hunters Hollow hardwood floors throughout house. Custom shutters are located in the interior of all windows to provide the perfect amount of light. In the kitchen you will find 42" cabinets, all stainless steel appliances, upgraded island to gather around, and a wet bar. The fireplace with custom oak stained mantle is surrounded by ledgestone that continues to the ceiling. The Jack/Jill shower has been extended. There is room for king size bed in 2nd bedroom. No expense was spared for private patio in the back and all the landscaping surrounding it. Â The hydrangeas will be blooming soon! The full size basement with 9ft ceiling is insulated, prepped for bathroom & wet bar, and is ready for your finishing touches. 600M Aprilairre humidifier is connected to furnace. Over $74,000 in upgrades when built! See list in pictures.
Location
State MI
County Oakland
Area Rochester Hills (63151)
Rooms
Basement Unfinished
Interior
Interior Features Cable/Internet Avail., DSL Available, Wet Bar/Bar
Hot Water Gas
Heating Forced Air
Cooling Ceiling Fan(s), Central A/C
Fireplaces Type Gas Fireplace, Grt Rm Fireplace
Appliance Dishwasher, Disposal, Dryer, Microwave, Range/Oven, Refrigerator, Washer
Exterior
Garage Attached Garage, Electric in Garage, Gar Door Opener, Direct Access
Garage Spaces 3.0
Waterfront No
Garage Yes
Building
Story 1 Story
Foundation Basement
Water Public Water
Architectural Style Ranch
Structure Type Brick
Schools
School District Avondale School District
Others
Ownership Private
Energy Description Natural Gas
Acceptable Financing Conventional
Listing Terms Conventional
Financing Cash,Conventional,VA
Pets Description Call for Pet Restrictions
Read Less

Provided through IDX via MiRealSource. Courtesy of MiRealSource Shareholder. Copyright MiRealSource.
Bought with DOBI Real Estate
GET MORE INFORMATION





