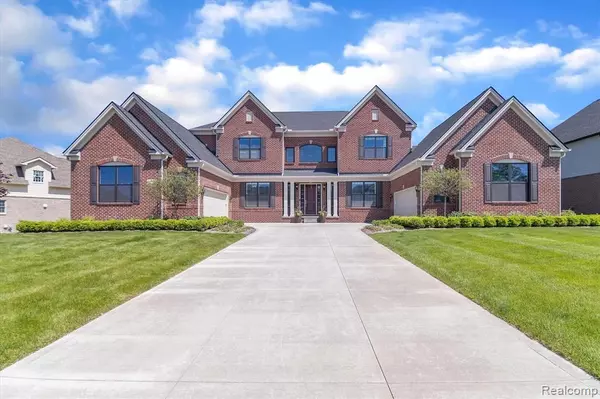For more information regarding the value of a property, please contact us for a free consultation.
50493 HUNTERS TRAIL Update, MI 48168 6809
Want to know what your home might be worth? Contact us for a FREE valuation!

Our team is ready to help you sell your home for the highest possible price ASAP
Key Details
Sold Price $1,000,000
Property Type Single Family Home
Sub Type Single Family
Listing Status Sold
Purchase Type For Sale
Square Footage 5,300 sqft
Price per Sqft $188
Subdivision Montcaret Sub No 2
MLS Listing ID 40189325
Sold Date 09/13/21
Style 2 Story
Bedrooms 5
Full Baths 5
Half Baths 1
Abv Grd Liv Area 5,300
Year Built 2019
Annual Tax Amount $21,106
Lot Size 0.660 Acres
Acres 0.66
Lot Dimensions 147 x 195
Property Description
It's time to move! Nearly new (finished Dec 2019), beautiful 5,300 sq ft Milverton model features two curved foyer staircases opening to the impressive kitchen and expansive great room, with custom blinds and wonderful natural light. The 1st floor guest suite, library, formal dining room with Butler’s pantry and back staircase complete this level. The first floor is 5†plank hardwood, except for the guest suite. The 2nd fl Master Suite has everything that you are looking for: enjoy the additional den or office space and beautiful spa-like bathroom, with soaking tub and large shower. The 2nd floor has 3 add’l bedrooms with ensuite baths & walk-in closets, and a laundry room with laundry tub. Take the back stairs down to the lower level, which, when finished, will add 2,800’ more living space. The walk-up basement is plumbed for a bath. This spacious 5,300 sq ft home includes: 5 bedrooms, 5 ½ baths, 2 2-car garages, is nearly new, and ready for you.
Location
State MI
County Wayne
Area Northville Twp (82011)
Rooms
Basement Outside Entrance, Unfinished
Interior
Interior Features Cable/Internet Avail., DSL Available, Wet Bar/Bar
Hot Water Electric
Heating Forced Air
Cooling Ceiling Fan(s)
Fireplaces Type FamRoom Fireplace, Gas Fireplace, Grt Rm Fireplace
Appliance Disposal, Microwave, Range/Oven, Refrigerator, Washer
Exterior
Parking Features Attached Garage, Electric in Garage, Gar Door Opener, Direct Access
Garage Spaces 4.0
Garage Description 25x20
Garage Yes
Building
Story 2 Story
Foundation Basement
Water Public Water
Architectural Style Colonial
Structure Type Brick
Schools
School District Northville Public Schools
Others
Ownership Private
Energy Description Natural Gas
Acceptable Financing Cash
Listing Terms Cash
Financing Cash,Conventional
Read Less

Provided through IDX via MiRealSource. Courtesy of MiRealSource Shareholder. Copyright MiRealSource.
Bought with Emerald Realty Group Inc




