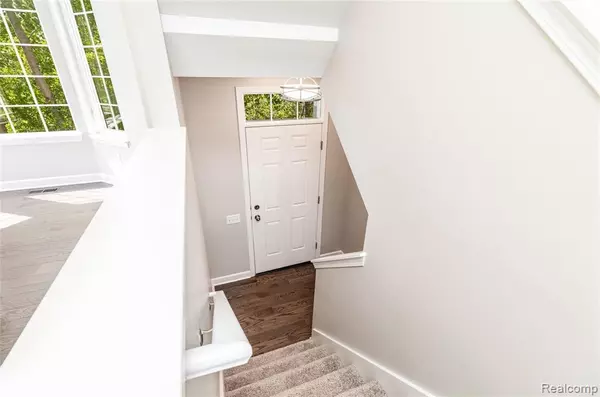For more information regarding the value of a property, please contact us for a free consultation.
587 VILLAGE Lane Milford, MI 48381 1546
Want to know what your home might be worth? Contact us for a FREE valuation!

Our team is ready to help you sell your home for the highest possible price ASAP
Key Details
Sold Price $349,000
Property Type Condo
Sub Type Condominium
Listing Status Sold
Purchase Type For Sale
Square Footage 1,985 sqft
Price per Sqft $175
Subdivision Uptown Village At Milford Condo
MLS Listing ID 40205725
Sold Date 10/21/21
Style More than 2 Stories
Bedrooms 3
Full Baths 3
Half Baths 1
Abv Grd Liv Area 1,985
Year Built 2018
Annual Tax Amount $3,271
Property Description
This exceptional end condo unit offers a contemporary interior and comes equipped with generous living spaces. Overflowing with counter space and cupboards, this gorgeous fully renovated kitchen will delight you with stainless-steel appliances, granite countertops, sleek cabinetry and recessed lighting. Contemporary and well-equipped, the main bedroom has been fully modernized and is beautifully appointed with a walk-in closet and new carpet with en-suite. The condo features is newly installed hardwood flooring throughout the main floor. Ideally positioned in a desirable area of Milford. You'll soon discover why this neighborhood is much beloved by its community. A rare opportunity. Schedule your private tour today.
Location
State MI
County Oakland
Area Milford (63270)
Interior
Interior Features Cable/Internet Avail., DSL Available
Hot Water Gas
Heating Forced Air
Cooling Ceiling Fan(s), Central A/C
Fireplaces Type Gas Fireplace, Grt Rm Fireplace
Appliance Dishwasher, Disposal, Microwave, Range/Oven, Refrigerator
Exterior
Parking Features Attached Garage, Electric in Garage, Gar Door Opener, Direct Access
Garage Spaces 2.0
Garage Description 11x41
Amenities Available Private Entry
Garage Yes
Building
Story More than 2 Stories
Foundation Slab
Water Public Water
Architectural Style Townhouse
Structure Type Brick,Vinyl Siding
Schools
School District Huron Valley Schools
Others
HOA Fee Include Water,Sewer
Ownership Corporation
Energy Description Natural Gas
Acceptable Financing Other
Listing Terms Other
Financing Cash,Conventional,FHA
Read Less

Provided through IDX via MiRealSource. Courtesy of MiRealSource Shareholder. Copyright MiRealSource.
Bought with EXP Realty LLC
GET MORE INFORMATION





