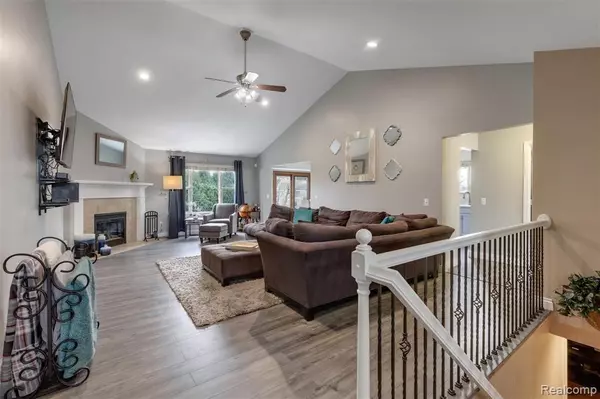For more information regarding the value of a property, please contact us for a free consultation.
33488 ASHTON Drive Sterling Heights, MI 48312 6023
Want to know what your home might be worth? Contact us for a FREE valuation!

Our team is ready to help you sell your home for the highest possible price ASAP
Key Details
Sold Price $375,000
Property Type Single Family Home
Sub Type Single Family
Listing Status Sold
Purchase Type For Sale
Square Footage 1,730 sqft
Price per Sqft $216
Subdivision Heritage Square Site Condo
MLS Listing ID 40257848
Sold Date 12/30/21
Style 1 Story
Bedrooms 3
Full Baths 2
Abv Grd Liv Area 1,730
Year Built 2008
Annual Tax Amount $5,754
Lot Size 6,969 Sqft
Acres 0.16
Lot Dimensions 60X120X60X120
Property Description
Impressive sprawling brick Ranch built in 2008 is tucked away on a quiet cul-de-sac surrounded by newer brick homes in a premium location~ Meticulously maintained lawn will have you right from the start~ As you enter the home you will find that highly sought after open floor plan w/vaulted ceilings, gas fireplace, new flooring & tons of windows that pour in natural light~ Huge updated Kitchen w/tons of cabinets, quarts counters & stainless steel appliances is a breath of fresh air~ Enjoy the open concept where you can prepare meals while entertaining guests~ Spacious Master suite w/vaulted ceiling, walk-in closet, full bath w/tiled shower & granite counters~1st floor laundry for your convenience~ Full footprint basement is finished w/sprayed 9ft ceilings & impressive acid stained epoxy flooring giving this house additional living space such as a playroom, or just an extra entertainment area~ Relax in your private yard w/permeable paved patio~2 car att garage w/epoxy flooring~ NO HOA!!
Location
State MI
County Macomb
Area Sterling Heights (50012)
Rooms
Basement Finished
Interior
Interior Features Cable/Internet Avail., DSL Available, Spa/Jetted Tub
Hot Water Gas
Heating Forced Air
Cooling Ceiling Fan(s), Central A/C
Fireplaces Type Gas Fireplace, Grt Rm Fireplace
Appliance Dishwasher, Disposal, Microwave, Range/Oven, Refrigerator
Exterior
Parking Features Attached Garage, Electric in Garage, Gar Door Opener, Direct Access
Garage Spaces 2.0
Garage Yes
Building
Story 1 Story
Foundation Basement
Water Public Water
Architectural Style Ranch
Structure Type Brick,Wood
Schools
School District Warren Consolidated Schools
Others
Ownership Private
Energy Description Natural Gas
Acceptable Financing FHA
Listing Terms FHA
Financing Cash,Conventional,FHA,VA
Read Less

Provided through IDX via MiRealSource. Courtesy of MiRealSource Shareholder. Copyright MiRealSource.
Bought with KW Domain




