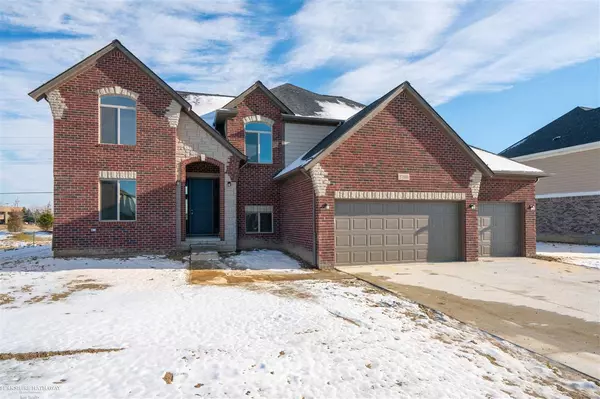For more information regarding the value of a property, please contact us for a free consultation.
51606 Creek View Chesterfield, MI 48051
Want to know what your home might be worth? Contact us for a FREE valuation!

Our team is ready to help you sell your home for the highest possible price ASAP
Key Details
Sold Price $493,980
Property Type Single Family Home
Sub Type Single Family
Listing Status Sold
Purchase Type For Sale
Square Footage 2,597 sqft
Price per Sqft $190
Subdivision Hidden Creek Sub
MLS Listing ID 50033476
Sold Date 01/04/22
Style 2 Story
Bedrooms 4
Full Baths 2
Half Baths 1
Abv Grd Liv Area 2,597
Year Built 2021
Annual Tax Amount $151
Tax Year 2020
Lot Size 8,712 Sqft
Acres 0.2
Lot Dimensions 87x141
Property Description
Custom designed colonial w/premium brick elevation with stone covered porch entry, 3 car garage & service door. Incredible features include 2-story foyer & great room w/box out window, square transom windows, see through gas fireplace between the great room & hearth room, gorgeous kitchen w/Lafata Cabinets w/full overlay, soft close hinges & drawers, center pull outs, granite counter tops t/o, premium vinyl flooring, and 2ND FLOOR LAUNDRY. Den. Master suite w/step ceiling, WIC, master bathroom w/double sinks, full ceramic tile, jetted tub & full shower. Bedroom 2 w/ cathedral ceiling, second floor full ceramic bathroom w/double sinks. Finished 7â10â basement w/30 year wrap warranty, egress window, hi-eff 96+ furnace & 50 gal hi-eff HWT. Price includes all standard features and list of attached extras. Act now while there is still time to pick all colors, styles and selections for the entire home.
Location
State MI
County Macomb
Area Chesterfield Twp (50009)
Zoning Residential
Rooms
Basement Egress/Daylight Windows, Finished, Poured, Sump Pump
Interior
Interior Features Cathedral/Vaulted Ceiling, Spa/Jetted Tub, Security System, Sump Pump, Walk-In Closet
Hot Water Gas
Heating Forced Air
Cooling Central A/C
Fireplaces Type Gas Fireplace, Grt Rm Fireplace
Appliance Disposal
Exterior
Parking Features Attached Garage, Electric in Garage
Garage Spaces 3.0
Garage Yes
Building
Story 2 Story
Foundation Basement
Water Public Water
Architectural Style Colonial
Structure Type Brick,Stone,Wood
Schools
School District L'Anse Creuse Public Schools
Others
HOA Fee Include HOA
Ownership Private
SqFt Source Estimated
Energy Description Natural Gas
Acceptable Financing Conventional
Listing Terms Conventional
Financing Cash,Conventional,FHA,VA
Pets Allowed No Restrictions
Read Less

Provided through IDX via MiRealSource. Courtesy of MiRealSource Shareholder. Copyright MiRealSource.
Bought with Sine & Monaghan Realtors Real Living LLC RO




