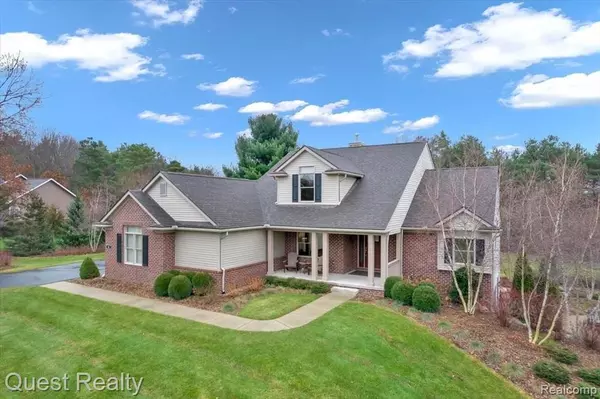For more information regarding the value of a property, please contact us for a free consultation.
3011 PINE BLUFFS Court Highland, MI 48357
Want to know what your home might be worth? Contact us for a FREE valuation!

Our team is ready to help you sell your home for the highest possible price ASAP
Key Details
Sold Price $550,000
Property Type Single Family Home
Sub Type Single Family
Listing Status Sold
Purchase Type For Sale
Square Footage 2,462 sqft
Price per Sqft $223
Subdivision Pine Bluffs Estates Condo Of Highland
MLS Listing ID 40261200
Sold Date 01/26/22
Style 1 1/2 Story
Bedrooms 3
Full Baths 2
Half Baths 1
Abv Grd Liv Area 2,462
Year Built 2013
Annual Tax Amount $5,809
Lot Size 0.930 Acres
Acres 0.93
Lot Dimensions 150X209X224X239
Property Description
WELCOME TO THE BEAUTIFUL SERENE PINE BLUFFS ESTATES!!! THIS CUSTOM BUILT HOME WITH HUGE WALK-OUT BASEMENT IS TRULY A STUNNER!!! LOCATED ON BEAUTIFULLY LANDSCAPED LOT JUST UNDER 1 ACRE, WITH CUSTOM OUTDOOR KITCHEN, THE 3 BEDROOM, 2.5 BATH HOME HAS EVERYTHING YOU COULD WANT!!! OPEN FLOOR PLAN, SPACIOUS FOYER WITH 10' CEILING, ELEGANT WAINSCOT & HARDWOOD FLOORS. THE LARGE GREAT ROOM FEATURES STUNNING (13' HIGH) COFFERED CEILINGS AND COZY 3 SIDED FIREPLACE. FORMAL DINING WITH ELEGANT WAINSCOT & FRENCH DOORS. KITCHEN WITH QUARTZ COUNTERS, BAR AREA, CERAMIC BACKSPLASH, STAINLESS STEEL APPLIANCES. BREAKFAST NOOK, & BAY SHAPED DOOR-WALL LEADS TO AN AWESOME FLORIDA ROOM FEATURING A CATHEDRAL CEILING, FAN, STONE FIREPLACE AND DOOR-WALL TO PATIO. 1ST FLOOR MASTER SUITE WITH STEP CEILING AND CUSTOM WALK-IN CLOSET. TRUE EN SUITE WITH DUAL SINKS, & EUROGLASS SHOWER. 1ST FLOOR MUD/LAUNDRY, PLENTY OF STORAGE. 3+ CAR HEATED GARAGE WITH EPOXY COATED FLOOR. WHOLE HOUSE GENERATOR. MAKE YOUR APPT TODAY!!!
Location
State MI
County Oakland
Area Highland Twp (63111)
Rooms
Basement Walk Out, Unfinished
Interior
Interior Features Wet Bar/Bar
Hot Water Gas
Heating Forced Air
Cooling Central A/C
Fireplaces Type DinRoom Fireplace, Gas Fireplace, Grt Rm Fireplace
Appliance Dishwasher, Dryer, Microwave, Refrigerator, Washer
Exterior
Garage Attached Garage, Electric in Garage, Gar Door Opener, Heated Garage, Workshop, Direct Access
Garage Spaces 3.0
Waterfront No
Garage Yes
Building
Story 1 1/2 Story
Foundation Basement
Water Public Water
Architectural Style Cape Cod, Colonial, Contemporary
Structure Type Brick,Vinyl Siding
Schools
School District Huron Valley Schools
Others
HOA Fee Include Maintenance Grounds
Ownership Private
Energy Description Natural Gas
Acceptable Financing Conventional
Listing Terms Conventional
Financing Cash,Conventional,FHA,VA
Read Less

Provided through IDX via MiRealSource. Courtesy of MiRealSource Shareholder. Copyright MiRealSource.
Bought with Real Estate One-Novi
GET MORE INFORMATION





