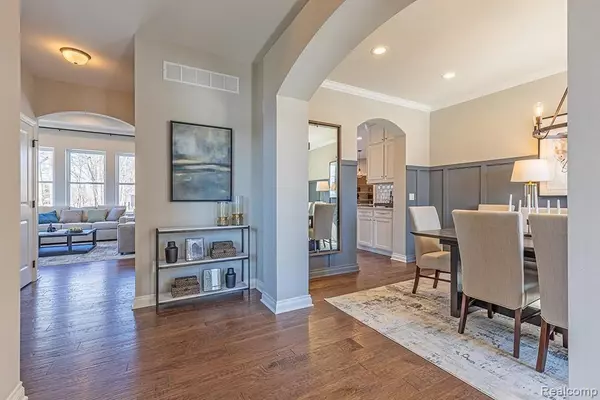For more information regarding the value of a property, please contact us for a free consultation.
4819 HARRIET LANE Sterling Heights, MI 48314 2745
Want to know what your home might be worth? Contact us for a FREE valuation!

Our team is ready to help you sell your home for the highest possible price ASAP
Key Details
Sold Price $540,310
Property Type Single Family Home
Sub Type Single Family
Listing Status Sold
Purchase Type For Sale
Square Footage 3,120 sqft
Price per Sqft $173
Subdivision Hidden Estates Of Sterling Heights Condo Mccp No 1
MLS Listing ID 60023908
Sold Date 02/07/22
Style 2 Story
Bedrooms 4
Full Baths 2
Half Baths 1
Abv Grd Liv Area 3,120
Year Built 2022
Lot Dimensions 85.00X115.00
Property Description
TO BE BUILT HOME- approx. 10-12 mth move in. New Homes in sought after Sterling Heights & within the Utica School district! Lombardo Homes proudly presents the BARCLAY in Hidden Estates! Enjoy the luxury of our Signature Series! Our homes offer open concepts that are perfect for entertaining & spending time w/ loved ones. We offer a variety of gorgeous kitchen designs w/ impressive oversized pantries. The loft is ideal for working from home, exercising, or watching your favorite show. Unwind in your beautiful master bedroom & bath. When you’re away from home, take advantage of everything that is nearby. Within close proximity to Troy shopping & dining, downtown Rochester, Partridge Creek, & more! Build w/ confidence as Lombardo Homes has been building quality homes for 60 years! We include 10 Year Structural & 10 Year Basement Waterproofing Warranties! Photos are of a decorated model or previously built home. *Love this home, but prefer a different location? We can build on your lot!
Location
State MI
County Macomb
Area Sterling Heights (50012)
Rooms
Basement Unfinished
Interior
Interior Features Cable/Internet Avail., DSL Available
Hot Water Gas
Heating Forced Air
Cooling Central A/C
Fireplaces Type Gas Fireplace, Grt Rm Fireplace
Appliance Dishwasher, Disposal, Other-See Remarks
Exterior
Garage Attached Garage, Electric in Garage, Gar Door Opener, Side Loading Garage
Garage Spaces 2.0
Garage Description 20x19
Waterfront No
Garage Yes
Building
Story 2 Story
Foundation Basement
Water Public Water
Architectural Style Colonial
Structure Type Brick,Vinyl Siding
Schools
School District Utica Community Schools
Others
Ownership Private
Energy Description Natural Gas
Acceptable Financing Conventional
Listing Terms Conventional
Financing Cash,Conventional,FHA,VA
Read Less

Provided through IDX via MiRealSource. Courtesy of MiRealSource Shareholder. Copyright MiRealSource.
Bought with EXP Realty LLC
GET MORE INFORMATION





