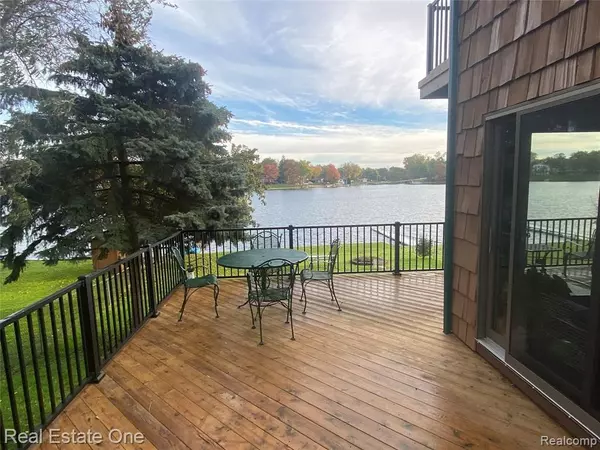For more information regarding the value of a property, please contact us for a free consultation.
700 WOLVERINE Drive Commerce Twp, MI 48390
Want to know what your home might be worth? Contact us for a FREE valuation!

Our team is ready to help you sell your home for the highest possible price ASAP
Key Details
Sold Price $693,000
Property Type Single Family Home
Sub Type Single Family
Listing Status Sold
Purchase Type For Sale
Square Footage 2,300 sqft
Price per Sqft $301
Subdivision Schulte-Hoffman Spring Park Sub
MLS Listing ID 60026904
Sold Date 03/08/22
Style Tri-Level
Bedrooms 3
Full Baths 2
Abv Grd Liv Area 2,300
Year Built 1995
Annual Tax Amount $5,408
Lot Size 0.280 Acres
Acres 0.28
Lot Dimensions 66 x 250 x 36 x 250
Property Sub-Type Single Family
Property Description
ALL OFFERS MUST BE SUBMITTED BY MONDAY 2/14 AT 3:00PM. The open floor plan takes full advantage of wonderful lake views & beaming natural daylight*1995 addition added quality living space*Original home built in 1940, most of home built in 1995*2 oversized bedrooms both w/door-walls to a lakeside balcony*1 bedroom has access to a shared entry owner's bath w/over-sized jetted tub & shower*Bedroom 2 has an extra-large walk-in closet*Both have hardwood floors*Spacious kitchen has quartz counters & plenty of cabinets*Great room has custom stone fireplace for the cool nights*Living room has new flooring & oversized brick fireplace*Large third bedroom has door-wall to a private deck*Home has newer 600 sq ft deck & new sea wall*Newer concrete driveway, stamped walkway & landscaping*Many new windows too*Other features consist of water purification system, whole house air purification system & newer well*Enjoy this 240 acre all sport lake*All info is deemed to be correct but not warranted
Location
State MI
County Oakland
Area Wolverine Lake (63282)
Rooms
Basement Walk Out
Interior
Interior Features Cable/Internet Avail., DSL Available
Hot Water Gas
Heating Forced Air
Cooling Ceiling Fan(s), Central A/C
Fireplaces Type Gas Fireplace, Grt Rm Fireplace, LivRoom Fireplace, Natural Fireplace
Appliance Dishwasher, Dryer, Microwave, Range/Oven, Refrigerator, Washer
Exterior
Parking Features Attached Garage, Electric in Garage, Gar Door Opener, Direct Access
Garage Spaces 2.0
Garage Yes
Building
Story Tri-Level
Foundation Slab
Water Private Well
Architectural Style Split Level, Traditional
Structure Type Cedar
Schools
School District Walled Lake Cons School District
Others
Ownership Private
Energy Description Natural Gas
Acceptable Financing Conventional
Listing Terms Conventional
Financing Cash,Conventional
Pets Allowed Cats Allowed, Dogs Allowed
Read Less

Provided through IDX via MiRealSource. Courtesy of MiRealSource Shareholder. Copyright MiRealSource.
Bought with Real Estate One-Brighton




