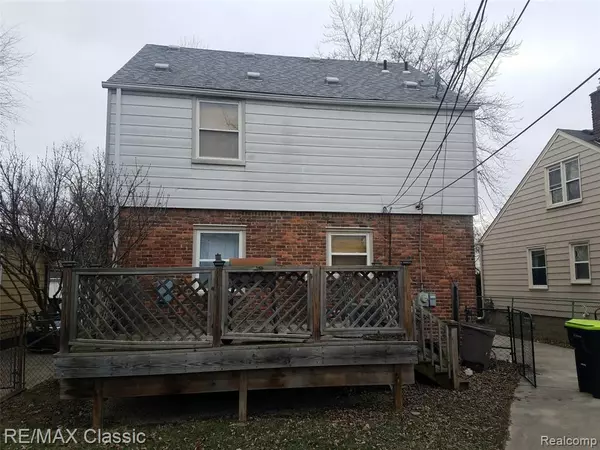For more information regarding the value of a property, please contact us for a free consultation.
26040 BRETTONWOODS Street Madison Heights, MI 48071 3551
Want to know what your home might be worth? Contact us for a FREE valuation!

Our team is ready to help you sell your home for the highest possible price ASAP
Key Details
Sold Price $190,000
Property Type Single Family Home
Sub Type Single Family
Listing Status Sold
Purchase Type For Sale
Square Footage 1,520 sqft
Price per Sqft $125
Subdivision Stephenson Super-Highway Sub No 3-Madison Hts
MLS Listing ID 60022706
Sold Date 03/25/22
Style 2 Story
Bedrooms 3
Full Baths 1
Abv Grd Liv Area 1,520
Year Built 1928
Annual Tax Amount $2,142
Lot Size 4,791 Sqft
Acres 0.11
Lot Dimensions 40.00X121.00
Property Description
Architecturally pleasing diamond in the rough. Large home, built in 1928, as solid as they come. Spacious rooms with wet plaster walls, durable hardwood flooring in most of the house, plus uniquely interesting plaster accents & curved upstairs ceilings speak to days past. Natural fireplace in the living room is a nice focal point and can surely take the chill out of those colder nights. But it's not all old here...Furnace and central air appear to be newer, roof does too. There are circuit breakers, vinyl windows, newer driveway as well. Garage has own electrical panel, door opener and can accommodate two cars. Deck off the back of the house, fenced yard, nice curb appeal, plus a full basement. Turn sweat equity into SWEET equity! Highest and best offer due by noon on January 30, 2022.
Location
State MI
County Oakland
Area Madison Heights (63252)
Rooms
Basement Unfinished
Interior
Interior Features Cable/Internet Avail.
Hot Water Gas
Heating Forced Air
Cooling Central A/C, Window Unit(s)
Fireplaces Type LivRoom Fireplace, Natural Fireplace
Appliance Dishwasher, Disposal, Dryer, Range/Oven, Refrigerator
Exterior
Parking Features Detached Garage, Electric in Garage, Gar Door Opener, Direct Access
Garage Spaces 2.0
Garage Description 20X16
Garage Yes
Building
Story 2 Story
Foundation Basement
Water Public Water
Architectural Style Tudor
Structure Type Aluminum,Brick
Schools
School District Madison Public Schools (Oakland)
Others
Ownership Private
Energy Description Natural Gas
Acceptable Financing Conventional
Listing Terms Conventional
Financing Cash,Conventional,VA
Read Less

Provided through IDX via MiRealSource. Courtesy of MiRealSource Shareholder. Copyright MiRealSource.
Bought with Real Estate One-Troy




