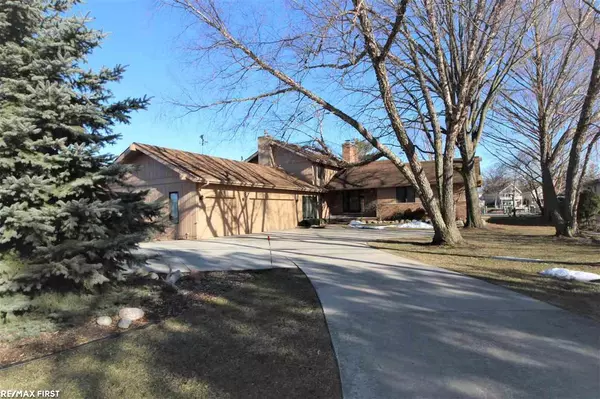For more information regarding the value of a property, please contact us for a free consultation.
29564 Old North River Rd Harrison Twp, MI 48045
Want to know what your home might be worth? Contact us for a FREE valuation!

Our team is ready to help you sell your home for the highest possible price ASAP
Key Details
Sold Price $599,900
Property Type Single Family Home
Sub Type Single Family
Listing Status Sold
Purchase Type For Sale
Square Footage 2,444 sqft
Price per Sqft $245
Subdivision Joy Gardens #1
MLS Listing ID 50067322
Sold Date 04/08/22
Style 1 1/2 Story
Bedrooms 3
Full Baths 3
Abv Grd Liv Area 2,444
Year Built 1987
Annual Tax Amount $6,445
Tax Year 2021
Lot Size 0.690 Acres
Acres 0.69
Lot Dimensions 100 x 335
Property Description
ALMOST 3/4 OF AN ACRE ON THE CLINTON RIVER!!! A lot of windows for beautiful views as soon as you enter!! HUGE LIVING ROOM and FAMILY ROOM which are separate, share a natural wood burning fireplace for versatility. Family Room offers a wet bar and glass doors to front of home. MAIN FLOOR BEDROOM with full bath next to it. Living Room, Formal Dining Room and Kitchen with Nook offer an OPEN FLOOR PLAN and MORE RIVER VIEWS! All appliances stay! Huge utility room/mud/hobby room leads to the spacious 3.5 car garage with a pull down attic for extra storage. SECOND FLOOR HUGE MASTER BEDROOM offers a fireplace, door to balcony and full bath. Third bedroom with full bath also on second floor. BEAUTIFUL GROUNDS WITH BOAT DOCKAGE FOR 4 BOATS! Garden shed. Sprinklers that are tied into the river. IMMEDIATE OCCUPANCY!
Location
State MI
County Macomb
Area Harrison Twp (50015)
Zoning Residential
Interior
Hot Water Gas
Heating Forced Air
Cooling Ceiling Fan(s), Central A/C
Fireplaces Type FamRoom Fireplace, LivRoom Fireplace, Primary Bedroom Fireplace, Natural Fireplace
Appliance Dishwasher, Dryer, Microwave, Range/Oven, Refrigerator, Washer
Exterior
Parking Features Attached Garage, Gar Door Opener
Garage Spaces 3.5
Garage Description 47 x 24
Garage Yes
Building
Story 1 1/2 Story
Foundation Crawl
Water Public Water
Architectural Style Split Level
Structure Type Brick,Wood
Schools
School District L'Anse Creuse Public Schools
Others
Ownership Private
SqFt Source Public Records
Energy Description Natural Gas
Acceptable Financing Conventional
Listing Terms Conventional
Financing Cash,Conventional
Read Less

Provided through IDX via MiRealSource. Courtesy of MiRealSource Shareholder. Copyright MiRealSource.
Bought with Keller Williams Lakeside
GET MORE INFORMATION





