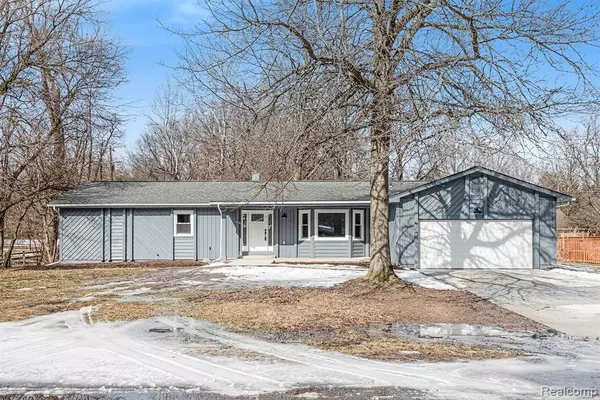For more information regarding the value of a property, please contact us for a free consultation.
1530 Coventry Drive Temperance, MI 48182
Want to know what your home might be worth? Contact us for a FREE valuation!

Our team is ready to help you sell your home for the highest possible price ASAP
Key Details
Sold Price $350,000
Property Type Single Family Home
Sub Type Single Family
Listing Status Sold
Purchase Type For Sale
Square Footage 2,141 sqft
Price per Sqft $163
MLS Listing ID 60043201
Sold Date 04/08/22
Style 1 Story
Bedrooms 4
Full Baths 2
Half Baths 1
Abv Grd Liv Area 2,141
Year Built 1970
Annual Tax Amount $5,498
Lot Dimensions 146X148
Property Description
This 4 bedroom, 3 bath ranch with a basement on a double lot is what you'd call a unicorn! Located in the sought after Covered Bridge Estates. No stone was left unturned. This is as close to new construction as you will get without the new construction price. All mechanical and electrical systems are brand new, along with the windows, gutters, driveway, sidewalk, and deck, the list goes on. The interior finishes and quality will take your breath away, from the standalone tub in the master bath, to a brand new kitchen that will make you feel like a 5 star chef. No expenses were spared to deliver you and your family the home of your dreams. Words and pictures do not do this property justice. Please enjoy your visit.
Location
State MI
County Monroe
Area Bedford Twp (58002)
Rooms
Basement Unfinished
Interior
Heating Forced Air
Cooling Central A/C
Fireplaces Type FamRoom Fireplace
Exterior
Garage Attached Garage
Garage Spaces 2.0
Waterfront No
Garage Yes
Building
Story 1 Story
Foundation Basement, Crawl
Water Public Water
Architectural Style Ranch
Structure Type Wood
Schools
School District Bedford Public Schools
Others
Ownership Private
Energy Description Natural Gas
Acceptable Financing FHA
Listing Terms FHA
Financing Cash,Conventional,FHA
Read Less

Provided through IDX via MiRealSource. Courtesy of MiRealSource Shareholder. Copyright MiRealSource.
Bought with ARE Homes, LLC
GET MORE INFORMATION





