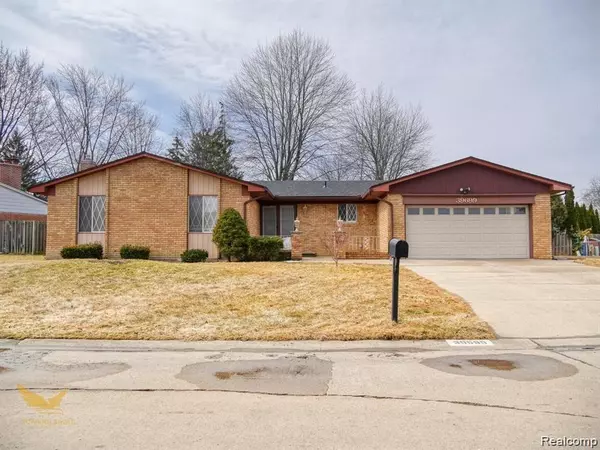For more information regarding the value of a property, please contact us for a free consultation.
39699 TWENLOW Drive Clinton Township, MI 48038 5710
Want to know what your home might be worth? Contact us for a FREE valuation!

Our team is ready to help you sell your home for the highest possible price ASAP
Key Details
Sold Price $315,000
Property Type Single Family Home
Sub Type Single Family
Listing Status Sold
Purchase Type For Sale
Square Footage 1,764 sqft
Price per Sqft $178
Subdivision Bridgewood # 03
MLS Listing ID 60060056
Sold Date 04/22/22
Style 1 Story
Bedrooms 3
Full Baths 1
Half Baths 1
Abv Grd Liv Area 1,764
Year Built 1973
Annual Tax Amount $5,065
Lot Size 0.270 Acres
Acres 0.27
Lot Dimensions 119.00X98.00
Property Description
Here is your opportunity to own one of the most well kept and spotless homes in all of the highly desirable Bridgewood Subdivision. Beautiful hardwood floor foyer greets you into this welcoming 3 bedroom ranch situated on more than a 0.27 acre lot. Relax after a long day in the family room, complete with a natural fireplace and a view into your private back yard. Three spacious bedrooms with access to the main bath through the master bedroom. Enjoy a separate dining room and large living room, great for gatherings. Head downstairs to find the ideal spot to watch the big game and an area for your favorite game night activity. This huge finished basement also includes a professional/hobby area for when you need time to focus or privacy. Intimate backyard with large raised patio and huge side yard that's perfect for those sunny day activities that requires even more space. New roof in 2021, furnace & HWT in 2016. Do not miss your chance to own this absolutely fabulous home!
Location
State MI
County Macomb
Area Clinton Twp (50011)
Rooms
Basement Finished
Interior
Interior Features Cable/Internet Avail., DSL Available
Hot Water Gas
Heating Forced Air
Cooling Central A/C
Fireplaces Type FamRoom Fireplace, Natural Fireplace
Appliance Dishwasher, Disposal, Dryer, Range/Oven, Refrigerator, Washer
Exterior
Garage Attached Garage, Gar Door Opener
Garage Spaces 2.0
Garage Description 22x21
Waterfront No
Garage Yes
Building
Story 1 Story
Foundation Basement
Water Public Water
Architectural Style Ranch
Structure Type Brick
Schools
School District Chippewa Valley Schools
Others
Ownership Private
Energy Description Natural Gas
Acceptable Financing FHA
Listing Terms FHA
Financing Cash,Conventional,FHA,VA
Read Less

Provided through IDX via MiRealSource. Courtesy of MiRealSource Shareholder. Copyright MiRealSource.
Bought with Keller Williams Realty Lakeside
GET MORE INFORMATION





