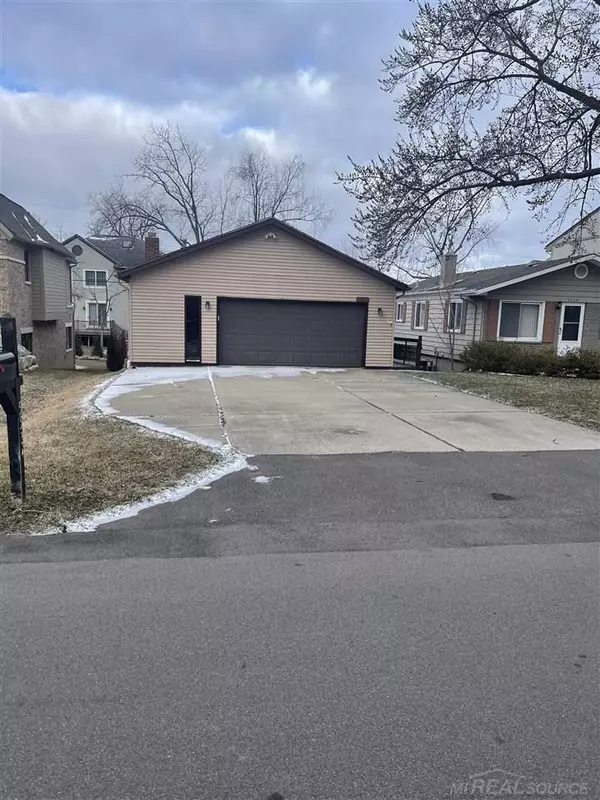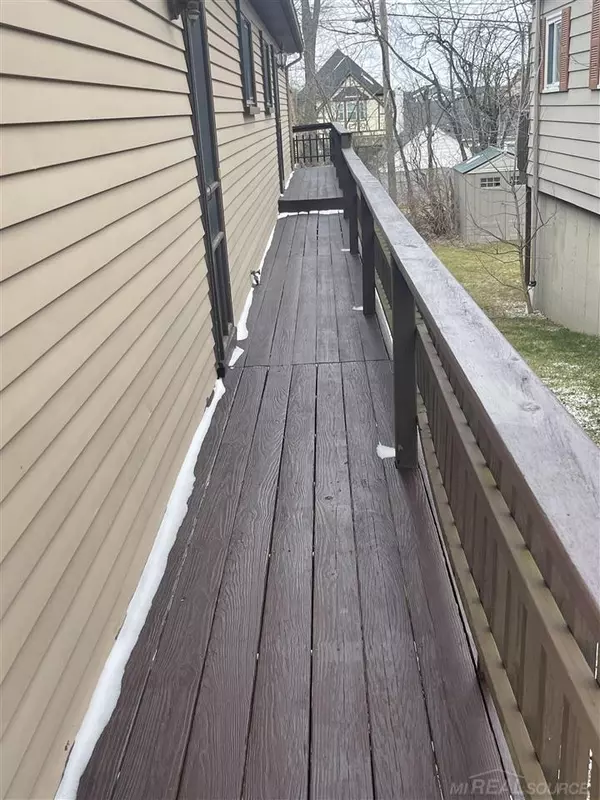For more information regarding the value of a property, please contact us for a free consultation.
5534 Sunnycrest West Bloomfield, MI 48323
Want to know what your home might be worth? Contact us for a FREE valuation!

Our team is ready to help you sell your home for the highest possible price ASAP
Key Details
Sold Price $320,000
Property Type Single Family Home
Sub Type Single Family
Listing Status Sold
Purchase Type For Sale
Square Footage 1,268 sqft
Price per Sqft $252
Subdivision Herndons Walnut Lake Estates
MLS Listing ID 50069021
Sold Date 04/22/22
Style 1 Story
Bedrooms 3
Full Baths 2
Abv Grd Liv Area 1,268
Year Built 1978
Annual Tax Amount $3,457
Tax Year 2021
Lot Size 5,227 Sqft
Acres 0.12
Lot Dimensions 5227
Property Description
OFFERS DUE BY 2pm 4/3/22 Welcome to your new home! Located in the highly desired Walnut Lake Beach Sub with access to private all-sports Walnut Lake. This house welcomes you with an open floorplan. The main level offers fireplace, updated chef's kitchen with stainless steel appliances and granite, hardwood floors, custom woodwork, and new carpet in bedrooms. Oversized 2.5 car garage. The finished walkout lower level is complete with fireplace, full pub style wet bar, pool table and shuffleboard table that will double your entertaining space! In addition- new furnace (2018), New A/C (2017), new sump pump (2021), landscaping and sprinklers refreshed (2021), wired for external generator and electric fence, and much more. Pay West Bloomfield taxes and get Birmingham Schools! **Road assessment has been paid in full**
Location
State MI
County Oakland
Area West Bloomfield Twp (63184)
Rooms
Basement Finished, Full, Walk Out, Sump Pump
Interior
Interior Features 9 ft + Ceilings, Cathedral/Vaulted Ceiling, Hardwood Floors, Sump Pump, Wet Bar/Bar
Hot Water Gas
Heating Forced Air
Cooling Ceiling Fan(s), Central A/C, Attic Fan
Fireplaces Type Basement Fireplace, FamRoom Fireplace
Appliance Bar-Refrigerator, Dishwasher, Disposal, Dryer, Humidifier, Microwave, Range/Oven, Refrigerator, Washer
Exterior
Garage Attached Garage
Garage Spaces 2.5
Waterfront No
Garage Yes
Building
Story 1 Story
Foundation Basement
Water Public Water at Street
Architectural Style Ranch
Structure Type Metal Siding
Schools
School District Birmingham City School District
Others
Ownership Private
Energy Description Natural Gas
Acceptable Financing Conventional
Listing Terms Conventional
Financing Cash,Conventional,FHA,VA
Read Less

Provided through IDX via MiRealSource. Courtesy of MiRealSource Shareholder. Copyright MiRealSource.
Bought with Signature Sotheby's International Realty Bham
GET MORE INFORMATION





