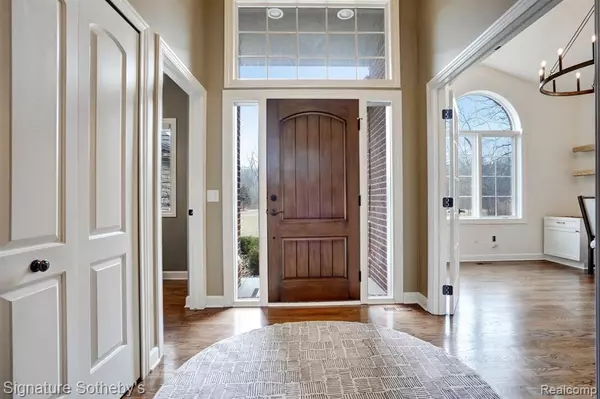For more information regarding the value of a property, please contact us for a free consultation.
105 LAKE PINES Drive Brighton, MI 48114 7649
Want to know what your home might be worth? Contact us for a FREE valuation!

Our team is ready to help you sell your home for the highest possible price ASAP
Key Details
Sold Price $565,000
Property Type Single Family Home
Sub Type Single Family
Listing Status Sold
Purchase Type For Sale
Square Footage 2,637 sqft
Price per Sqft $214
Subdivision Long Lake Pines
MLS Listing ID 60060618
Sold Date 04/28/22
Style 1 1/2 Story
Bedrooms 4
Full Baths 2
Half Baths 1
Abv Grd Liv Area 2,637
Year Built 2013
Annual Tax Amount $6,738
Lot Size 1.240 Acres
Acres 1.24
Lot Dimensions 242x384x58x356
Property Description
Great opportunity awaits in the highly desirable Long Lake Pines community! ~ This gorgeous custom built 1 1/2 story home offers close to 2650 sq feet of living space w/ 4 bedrooms & 2.5 baths. The bonus room currently being used as a play room could easily be a 5th bedroom! ~ Upon entering the foyer you'll immediately love the open floor plan featuring soaring ceilings, lots of windows for natural lighting & a beautiful corner stacked stone gas fireplace! ~ The gourmet kitchen features espresso cabinets, granite counters, S/S appliances & wood flooring. ~ The ample size master suite & en-suite is sure to please offering a tray ceiling, private bath w/dbl sinks, spa tub & separate shower! ~ Finish the daylight basement for additional living space to your liking! ~ Exterior features & amenities: wooded lot, 3 car garage, large deck & community deeded lake access to All Sports Long Lake w/private beach area & boat launch! ~ Buyers & Buyers Agents to verify all info!!!
Location
State MI
County Livingston
Area Hartland Twp (47009)
Rooms
Basement Unfinished
Interior
Interior Features Cable/Internet Avail., DSL Available
Hot Water Gas
Heating Forced Air
Cooling Ceiling Fan(s), Central A/C
Fireplaces Type Gas Fireplace, Grt Rm Fireplace
Appliance Disposal, Microwave, Range/Oven, Refrigerator
Exterior
Parking Features Attached Garage, Electric in Garage, Gar Door Opener, Direct Access
Garage Spaces 3.0
Garage Description 23X30
Garage Yes
Building
Story 1 1/2 Story
Foundation Basement
Water Private Well
Architectural Style Colonial
Structure Type Brick,Other,Wood
Schools
School District Hartland Consolidated Schools
Others
Ownership Private
Energy Description Natural Gas
Acceptable Financing Conventional
Listing Terms Conventional
Financing Cash,Conventional,VA
Read Less

Provided through IDX via MiRealSource. Courtesy of MiRealSource Shareholder. Copyright MiRealSource.
Bought with American Associates Inc




