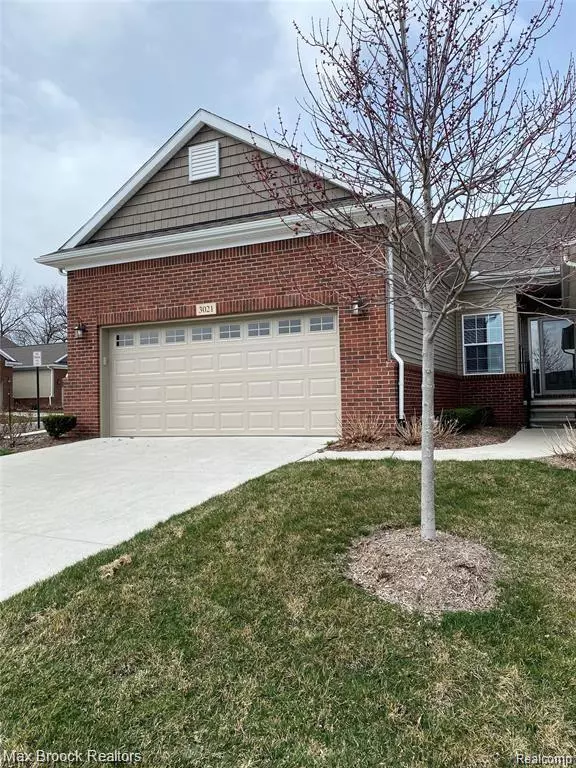For more information regarding the value of a property, please contact us for a free consultation.
3021 Berkshire Road Auburn Hills, MI 48326 4613
Want to know what your home might be worth? Contact us for a FREE valuation!

Our team is ready to help you sell your home for the highest possible price ASAP
Key Details
Sold Price $365,000
Property Type Condo
Sub Type Condominium
Listing Status Sold
Purchase Type For Sale
Square Footage 1,350 sqft
Price per Sqft $270
Subdivision Reserves Of Auburn Hills Occpn 2194
MLS Listing ID 60024055
Sold Date 04/29/22
Style 1 Story
Bedrooms 2
Full Baths 2
Abv Grd Liv Area 1,350
Year Built 2019
Annual Tax Amount $5,133
Property Description
$25,000 price improvement! Move right into this lovely ranch condominium in Auburn Hills premier 55+ community, Reserves of Auburn Hills. This home is less than four years old. Quiet neighborhood offers walking trails, gazebo, game court, & sidewalks. Desirable open floor plan, extensive use of hardwoods, custom fans & window treatments. Kitchen is sure to impress-white cabinets w/slow close & pull-out drawers, granite, SS Appl, gas range, plenty of room for an eat-in area or island can be added. Liv room offers a corner gas fireplace & doorwall to a beautiful low maintenance trex deck. Enjoy the retractable awning on days the sunlight is abundant. Master suite w/ cathedral ceiling, bay window & vanity area in the bathroom. Full basement w/ egress window & plumbing for future bath. Two car attached garage w/ accessible ramp. Superb location close to downtown Rochester & Oakland University, OPC, golf courses, Village of Rochester & great access to I75 & M59. $205/month HOA fee
Location
State MI
County Oakland
Area Auburn Hills (63141)
Rooms
Basement Unfinished
Interior
Interior Features Cable/Internet Avail.
Hot Water Gas
Heating Forced Air
Cooling Ceiling Fan(s), Central A/C
Fireplaces Type Gas Fireplace, LivRoom Fireplace
Appliance Dishwasher, Disposal, Dryer, Range/Oven, Refrigerator, Washer
Exterior
Garage Attached Garage, Electric in Garage, Direct Access
Garage Spaces 2.0
Amenities Available 55+ Community
Waterfront No
Garage Yes
Building
Story 1 Story
Foundation Basement
Water Public Water
Architectural Style Ranch
Structure Type Brick,Vinyl Siding
Schools
School District Pontiac City School District
Others
HOA Fee Include Maintenance Grounds,Snow Removal,Water
Ownership Private
Energy Description Natural Gas
Acceptable Financing Cash
Listing Terms Cash
Financing Cash,Conventional,VA
Pets Description Cats Allowed, Dogs Allowed, Size Limit
Read Less

Provided through IDX via MiRealSource. Courtesy of MiRealSource Shareholder. Copyright MiRealSource.
Bought with EXP Realty LLC
GET MORE INFORMATION





