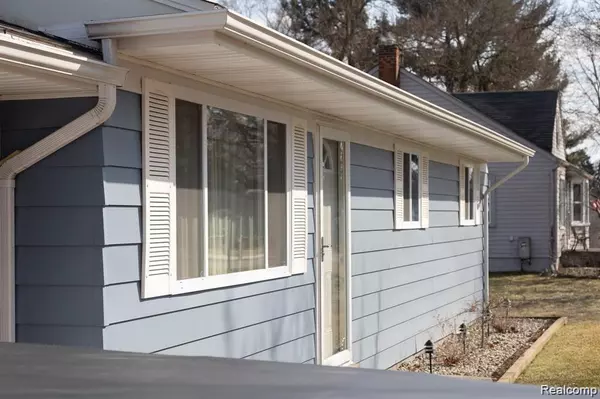For more information regarding the value of a property, please contact us for a free consultation.
47194 FREDERICK Road Shelby Twp, MI 48317 2802
Want to know what your home might be worth? Contact us for a FREE valuation!

Our team is ready to help you sell your home for the highest possible price ASAP
Key Details
Sold Price $275,000
Property Type Single Family Home
Sub Type Single Family
Listing Status Sold
Purchase Type For Sale
Square Footage 1,504 sqft
Price per Sqft $182
Subdivision S/P Sunset Farms
MLS Listing ID 60059522
Sold Date 04/29/22
Style 1 Story
Bedrooms 3
Full Baths 1
Half Baths 1
Abv Grd Liv Area 1,504
Year Built 1966
Annual Tax Amount $1,376
Lot Size 0.280 Acres
Acres 0.28
Lot Dimensions 80.00X148.00
Property Description
Welcome home to this move in ready, meticulously maintained 3 bedroom 1.5 bath ranch. This beautiful home is situated on over a 1/4 acre of land! Interior boasts an open space floor plan from the kitchen to the family room with a cozy fire place and resilient hard wood floors, including a skylight for added appeal. Home is filled with oversized windows filling the heart of the home with an abundance of natural sunlight. Updates include, both the full and half bath, newer hot water heater, roof less than 7 years old, decorative wainscoting; The garage is a car enthusiast/mechanics dream that includes a work bench, equipped with heat, ac, exhaust and ceiling fan. This home does not have a basement and is on a partial slab. Includes below grade 10 x 11 mechanical room accessible through the laundry space. Private fenced backyard with sprinkler system perfect for entertaining. Home is located within 2 blocks from River Bends Park, a premier park with unlimited amenities in Macomb County.
Location
State MI
County Macomb
Area Shelby Twp (50007)
Interior
Interior Features Spa/Jetted Tub
Hot Water Gas
Heating Forced Air
Cooling Ceiling Fan(s), Central A/C
Fireplaces Type LivRoom Fireplace, Wood Stove
Appliance Dishwasher, Dryer, Microwave, Range/Oven, Refrigerator, Washer
Exterior
Garage Detached Garage, Electric in Garage, Gar Door Opener, Heated Garage, Workshop
Garage Spaces 2.5
Waterfront No
Garage Yes
Building
Story 1 Story
Foundation Crawl
Water Private Well, Public Water
Architectural Style Ranch
Structure Type Asphalt
Schools
School District Utica Community Schools
Others
Ownership Private
Energy Description Natural Gas
Acceptable Financing Conventional
Listing Terms Conventional
Financing Cash,Conventional,FHA,VA
Read Less

Provided through IDX via MiRealSource. Courtesy of MiRealSource Shareholder. Copyright MiRealSource.
Bought with Lakeside Property Shop LLC
GET MORE INFORMATION





