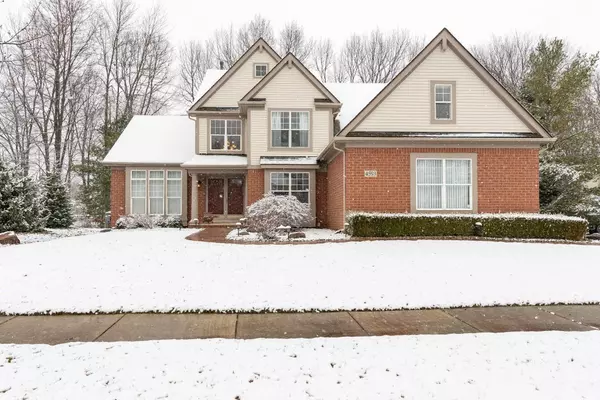For more information regarding the value of a property, please contact us for a free consultation.
4593 Racewood Drive Commerce Twp, MI 48382 1168
Want to know what your home might be worth? Contact us for a FREE valuation!

Our team is ready to help you sell your home for the highest possible price ASAP
Key Details
Sold Price $571,000
Property Type Single Family Home
Sub Type Single Family
Listing Status Sold
Purchase Type For Sale
Square Footage 3,378 sqft
Price per Sqft $169
Subdivision Cranberry Estates Sub No 1
MLS Listing ID 60063576
Sold Date 05/20/22
Style 2 Story
Bedrooms 4
Full Baths 2
Half Baths 1
Abv Grd Liv Area 3,378
Year Built 2000
Annual Tax Amount $4,885
Lot Size 0.440 Acres
Acres 0.44
Lot Dimensions 100.00X182.00X100.00X198.
Property Description
Meticulously maintained home. Professional landscaping, trees, stamped patio/front walk and a pond offer a sanctuary for unwinding and entertaining. Features include spacious foyer and staircase, vaulted ceiling(s), crown molding, wainscoting, open concept granite kitchen with stainless appliances and eating area and family room with a gas fireplace. Custom office space is perfect for working at home! First floor laundry. Owner's suite boasts a huge walk-in closet with built-in organizer plus bonus room ready for your imagination. Kitchen appliances, water heater, and air conditioner all new in 2021. Outside trim painted in 2020. 3 car garage features epoxied floors, and electric car charging outlet. A generator panel for furnace, select outlets and appliances is already wired. Boston acoustic house speakers in living areas and Owners Suite. Dimensional shingle roof new in 2010. Furnace new in 2012. Affordable Commerce Township property taxes in the Huron Valley schools district.
Location
State MI
County Oakland
Area Commerce Twp (63171)
Rooms
Basement Partially Finished
Interior
Interior Features Cable/Internet Avail., DSL Available
Hot Water Gas
Heating Forced Air
Cooling Central A/C
Fireplaces Type FamRoom Fireplace, Gas Fireplace
Appliance Dishwasher, Disposal, Microwave, Refrigerator
Exterior
Garage Attached Garage, Electric in Garage, Gar Door Opener, Direct Access
Garage Spaces 3.0
Waterfront No
Garage Yes
Building
Story 2 Story
Foundation Basement
Water Public Water
Architectural Style Colonial
Structure Type Brick,Vinyl Siding,Wood
Schools
School District Huron Valley Schools
Others
HOA Fee Include Maintenance Grounds,Snow Removal
Ownership Private
Energy Description Natural Gas
Acceptable Financing Conventional
Listing Terms Conventional
Financing Cash,Conventional
Read Less

Provided through IDX via MiRealSource. Courtesy of MiRealSource Shareholder. Copyright MiRealSource.
Bought with KW Showcase Realty
GET MORE INFORMATION





