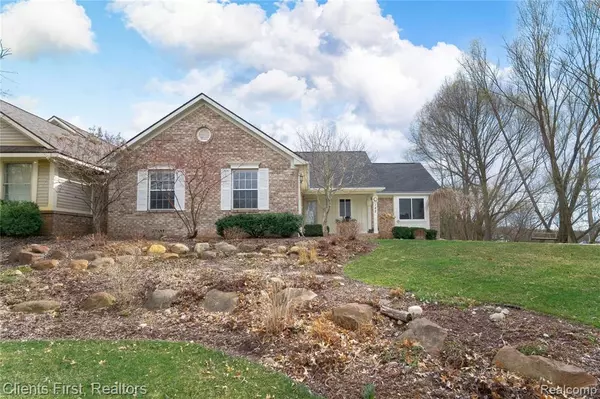For more information regarding the value of a property, please contact us for a free consultation.
182 REID Road Highland, MI 48357 4978
Want to know what your home might be worth? Contact us for a FREE valuation!

Our team is ready to help you sell your home for the highest possible price ASAP
Key Details
Sold Price $335,000
Property Type Single Family Home
Sub Type Single Family
Listing Status Sold
Purchase Type For Sale
Square Footage 1,190 sqft
Price per Sqft $281
Subdivision Chelsey'S Park Occpn 986
MLS Listing ID 60086669
Sold Date 05/23/22
Style 1 Story
Bedrooms 3
Full Baths 2
Abv Grd Liv Area 1,190
Year Built 1998
Annual Tax Amount $2,642
Lot Size 0.640 Acres
Acres 0.64
Lot Dimensions 99x300
Property Description
Beautiful well maintained ranch home on a half acre lot backing to 6 acres of wooded association owned land about a mile north of downtown Milford. New furnace in 2021. New roof, gutters with guards & downspouts in '18. Great floor plan w/ the kitchen & dining room opening to the vaulted living room & doorwall to deck. Nicely finished basement features new windows, a full bathroom, 3rd bedroom & gas fireplace. *there is not an egress window in the basement bedroom*. Home is a site condo only connected by outside walls at the garage. Well landscaped yard is surrounded by beautiful perennial gardens. All appliances stay. Septic tank was pumped in 2020. Water softener & hot water tank replaced in 2020. Iron out system replaced in 2021. new garage door 2018. Walking distance to Milford High School & very close to Highland Recreational Recreational Area w/ public access to Pettibone Lake & boat launch! OWNER OCCUPIED please allow at least one hour to show. Buyers agent to verify all info.
Location
State MI
County Oakland
Area Highland Twp (63111)
Rooms
Basement Finished, Unfinished
Interior
Hot Water Gas
Heating Forced Air
Cooling Central A/C
Fireplaces Type Basement Fireplace, Gas Fireplace
Appliance Dishwasher, Dryer, Range/Oven, Refrigerator, Washer
Exterior
Parking Features Attached Garage, Electric in Garage, Gar Door Opener, Direct Access
Garage Spaces 2.0
Garage Description 20x20
Garage Yes
Building
Story 1 Story
Foundation Basement
Water Private Well
Architectural Style Ranch
Structure Type Brick,Vinyl Siding
Schools
School District Huron Valley Schools
Others
Ownership Private
Assessment Amount $165
Energy Description Natural Gas
Acceptable Financing Conventional
Listing Terms Conventional
Financing Cash,Conventional
Read Less

Provided through IDX via MiRealSource. Courtesy of MiRealSource Shareholder. Copyright MiRealSource.
Bought with RE/MAX Classic




