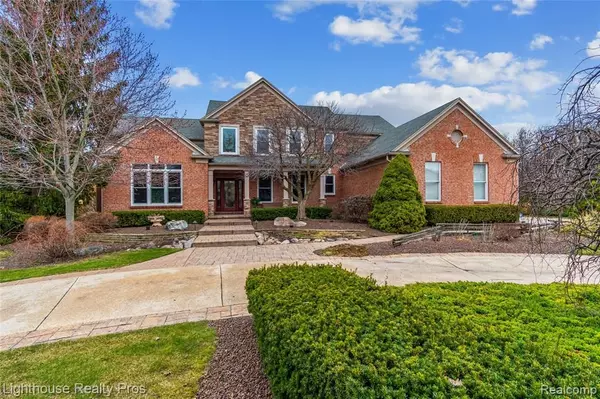For more information regarding the value of a property, please contact us for a free consultation.
49738 ASH Court Plymouth, MI 48170 6380
Want to know what your home might be worth? Contact us for a FREE valuation!

Our team is ready to help you sell your home for the highest possible price ASAP
Key Details
Sold Price $835,000
Property Type Single Family Home
Sub Type Single Family
Listing Status Sold
Purchase Type For Sale
Square Footage 4,387 sqft
Price per Sqft $190
Subdivision Country Acres Of Plymouth Sub No 2
MLS Listing ID 60066593
Sold Date 05/25/22
Style 1 1/2 Story
Bedrooms 5
Full Baths 4
Half Baths 1
Abv Grd Liv Area 4,387
Year Built 1999
Annual Tax Amount $11,118
Lot Size 0.680 Acres
Acres 0.68
Lot Dimensions 140.00X213.00
Property Description
For the buyer looking for everything this house has it all! Home would be great for multi-generational living as the lower level has a wonderful W/O living space, 2nd Master bedroom, a 6th non-conforming bedroom, office/craft room, sauna, full bath with spa tub and a full kitchen. Home is the largest floor plan in the sub and is situated on a secluded parklike setting making this a fabulous place to entertain. First flr master with spacious bath and 2 WIC's with built ins. Kitchen with granite counters, dining area, snack bar, 2 way FP to great room and door wall leading to wrap around porch with covered veranda provides a great area for family to gather. Princess bedroom upstairs, other bedrooms very large complete with a loft area. Amenities of the community are volleyball, tennis courts and common swimming pool (extra HOA $150 for pool). Furnace 20, Dishwasher LL '22, Micro & oven '22. Hot tub & lift neg. 2yr old X-mas tree & pool table incl. Exclude stain glass in foyer.
Location
State MI
County Wayne
Area Plymouth Twp (82012)
Rooms
Basement Finished, Walk Out
Interior
Interior Features Cable/Internet Avail., DSL Available, Sound System, Spa/Jetted Tub
Hot Water Gas
Heating Forced Air
Cooling Ceiling Fan(s), Central A/C
Fireplaces Type Basement Fireplace, DinRoom Fireplace, Gas Fireplace, Grt Rm Fireplace
Appliance Dishwasher, Disposal, Dryer, Microwave, Range/Oven, Refrigerator, Washer
Exterior
Parking Features Attached Garage, Detached Garage, Electric in Garage, Gar Door Opener
Garage Spaces 4.0
Garage Description 20x40
Garage Yes
Building
Story 1 1/2 Story
Foundation Basement
Water Public Water
Architectural Style Cape Cod
Structure Type Brick
Schools
School District Plymouth Canton Comm Schools
Others
Ownership Private
Assessment Amount $553
Energy Description Natural Gas
Acceptable Financing Conventional
Listing Terms Conventional
Financing Cash,Conventional
Read Less

Provided through IDX via MiRealSource. Courtesy of MiRealSource Shareholder. Copyright MiRealSource.
Bought with Preferred, Realtors® Ltd
GET MORE INFORMATION





