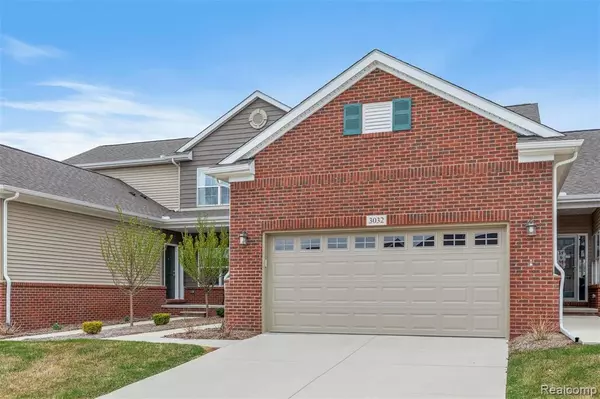For more information regarding the value of a property, please contact us for a free consultation.
3032 Brampton Road Auburn Hills, MI 48326
Want to know what your home might be worth? Contact us for a FREE valuation!

Our team is ready to help you sell your home for the highest possible price ASAP
Key Details
Sold Price $425,000
Property Type Condo
Sub Type Condominium
Listing Status Sold
Purchase Type For Sale
Square Footage 1,850 sqft
Price per Sqft $229
Subdivision Reserves Of Auburn Hills Occpn 2194
MLS Listing ID 60090962
Sold Date 05/27/22
Style 1 1/2 Story
Bedrooms 2
Full Baths 2
Half Baths 1
Abv Grd Liv Area 1,850
Year Built 2019
Annual Tax Amount $5,964
Property Description
AUBURN HILLS PREMIERE 55+ COMMUNITY! THIS GORGEOUS 2019 BUILT CONDO IS BRAND NEW ON THE MARKET FOR IMMEDIATE OCCUPANCY! THIS WILL SHOW LIKE A MODEL! 2 SPACIOUS BEDROOMS, 2 ½ BATHS AND OVER 1,800 SQ FT. SPACIOUS SUN DRENCHED OFC. BEAUTIFUL KITCHEN W/ 42†CABINETS, GRANITE COUNTERTOPS, SS APPLIANCES, BACKSPLASH, COFFEE BAR. GENEROUS DINING AREA. STUNNING VAULTED LIVING RM W/STACKED STONE FIREPLACE AND DOORWALL TO NEW MAINT FREE DECK. FF MASTER BDRM W/TRAY CEILING, HUGE WIC, PRIV BATH/EURO SHOWER. BDRM #2 IS UPSTAIRS AND HAS ITS OWN FULL BATH. 16X11 LOFT AREA (COULD BE CONVERTED TO BDRM #3). DESIGNER LIGHT FIXTURES THROUGHOUT. STUNNING HANDSCRAPED WOOD FLOORS IN FOYER, OFC, HALF BATH, KITCHEN, DINING AREA AND LIVING RM. FRESHLY PAINTED DAYLIGHT BSMT IS PLUMBED FOR A FULL BATH. DESIRABLE FF LAUNDRY. 2 CAR ATT GARAGE. ASSOC DUES ARE ONLY $205 PER MONTH. THIS ONE IS A WINNER! HURRY!
Location
State MI
County Oakland
Area Auburn Hills (63141)
Rooms
Basement Unfinished
Interior
Interior Features Cable/Internet Avail., DSL Available
Hot Water Gas
Heating Forced Air
Cooling Ceiling Fan(s), Central A/C
Fireplaces Type Gas Fireplace, LivRoom Fireplace
Appliance Dishwasher, Disposal, Microwave, Range/Oven, Refrigerator
Exterior
Parking Features Attached Garage, Electric in Garage, Gar Door Opener, Direct Access
Garage Spaces 2.0
Amenities Available 55+ Community, Private Entry
Garage Yes
Building
Story 1 1/2 Story
Foundation Basement
Water Public Water
Architectural Style Colonial, Contemporary
Structure Type Brick,Wood
Schools
School District Pontiac City School District
Others
HOA Fee Include Maintenance Grounds,Snow Removal,Water
Ownership Private
Energy Description Natural Gas
Acceptable Financing Cash
Listing Terms Cash
Financing Cash,Conventional
Pets Allowed Call for Pet Restrictions, Number Limit
Read Less

Provided through IDX via MiRealSource. Courtesy of MiRealSource Shareholder. Copyright MiRealSource.
Bought with Berkshire Hathaway HomeServices Kee Realty Roch




