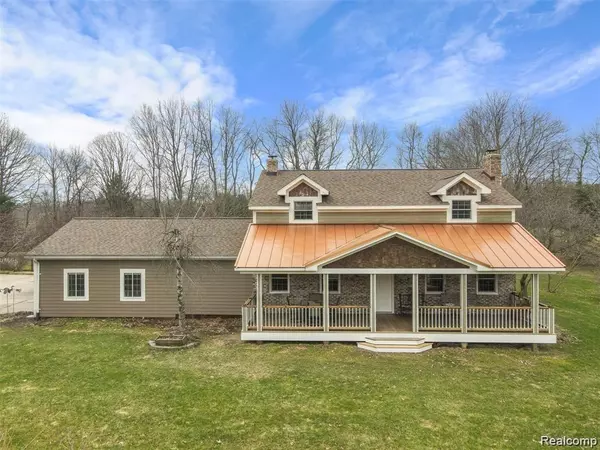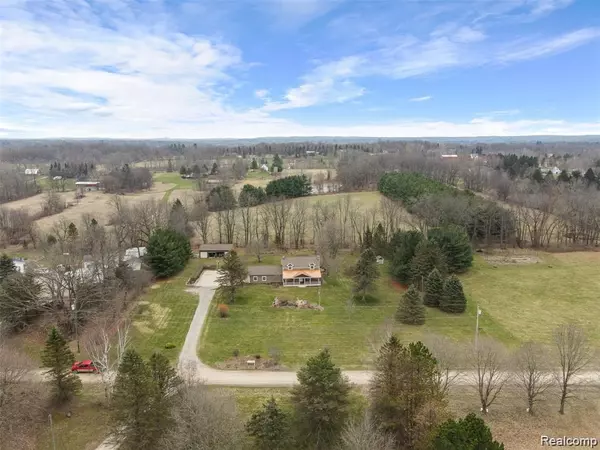For more information regarding the value of a property, please contact us for a free consultation.
733 CHRIS Lane Ortonville, MI 48462 8516
Want to know what your home might be worth? Contact us for a FREE valuation!

Our team is ready to help you sell your home for the highest possible price ASAP
Key Details
Sold Price $475,000
Property Type Single Family Home
Sub Type Single Family
Listing Status Sold
Purchase Type For Sale
Square Footage 1,895 sqft
Price per Sqft $250
MLS Listing ID 60080810
Sold Date 05/31/22
Style 2 Story
Bedrooms 3
Full Baths 2
Half Baths 1
Abv Grd Liv Area 1,895
Year Built 1976
Annual Tax Amount $3,781
Lot Size 4.900 Acres
Acres 4.9
Lot Dimensions 644x337x644x334
Property Description
**Highest and Best Saturday 5pm for 733 Chris** Wake up to enjoy your fresh cup of coffee while swinging on your front porch overlooking the sunrise on your acreage. When you enter your home there is a large private office and separate living room to curl up by the fireplace. Love entertaining, there is plenty of space for the family to gather in the kitchen while you prepare dinner. Meander to your dining room and enjoy holidays next to the second fireplace. Two large bedrooms are located upstairs with a renovated full bathroom. The master en-suite is upstairs with updated bathroom and walk-in closets. Hardwood floors throughout the upper level. Full basement partial finished for extra entertaining and large unfinished area for storage and laundry area. Ex-large Pole Barn features cement floors and electricity. NEW roof on house and barn. CALL today to schedule your private tour!
Location
State MI
County Oakland
Area Brandon Twp (63031)
Rooms
Basement Partially Finished
Interior
Interior Features Cable/Internet Avail., DSL Available
Hot Water Electric
Heating Forced Air
Cooling Ceiling Fan(s), Central A/C
Fireplaces Type DinRoom Fireplace, FamRoom Fireplace, Natural Fireplace
Appliance Freezer, Microwave, Range/Oven, Refrigerator
Exterior
Parking Features Attached Garage
Garage Spaces 2.0
Garage Yes
Building
Story 2 Story
Foundation Basement, Crawl
Water Private Well
Architectural Style Cape Cod
Schools
School District Brandon School District
Others
Ownership Private
Energy Description LP/Propane Gas
Acceptable Financing Conventional
Listing Terms Conventional
Financing Cash,Conventional,FHA,VA
Read Less

Provided through IDX via MiRealSource. Courtesy of MiRealSource Shareholder. Copyright MiRealSource.
Bought with Coldwell Banker Realty
GET MORE INFORMATION





