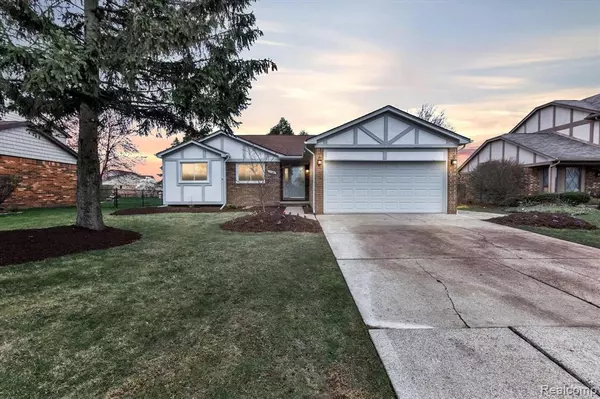For more information regarding the value of a property, please contact us for a free consultation.
43565 PETRUCCI Drive Clinton Township, MI 48038 2472
Want to know what your home might be worth? Contact us for a FREE valuation!

Our team is ready to help you sell your home for the highest possible price ASAP
Key Details
Sold Price $342,500
Property Type Single Family Home
Sub Type Single Family
Listing Status Sold
Purchase Type For Sale
Square Footage 1,544 sqft
Price per Sqft $221
Subdivision North Branch Valley
MLS Listing ID 60092239
Sold Date 06/01/22
Style 1 Story
Bedrooms 3
Full Baths 2
Abv Grd Liv Area 1,544
Year Built 1986
Annual Tax Amount $5,949
Lot Size 8,276 Sqft
Acres 0.19
Lot Dimensions 70.00X120.00
Property Description
Welcome to your renovated ranch home for under 320k in Clinton Twp. Upon entering the foyer, you are greeted with a spacious great room that includes a brick fireplace, laminate flooring, and fresh neutral paint-perfect for your enjoyment. Hard surface countertops with beautiful cabinetry adorn the kitchen. The dining room door wall leads to a spacious deck. The laundry room and a full bathroom are off of the kitchen, along with a generous sized attached garage. It has three bedrooms with spacious closets and a fully renovated main bathroom. Tiled showers, shaker-style vanities, and beautiful flooring really exemplify the craftsmanship of the home. It has newer windows as well. The basement is open and ready for entertaining, with gray painted floors and painted ceilings. All brand new appliances are included with a 2-year warranty. A newer furnace-2008, hot water tank-2020, gutters-2022, and A/C top the list of amenities. Immediate occupancy. All you have to do is move in and enjoy!
Location
State MI
County Macomb
Area Clinton Twp (50011)
Rooms
Basement Unfinished
Interior
Interior Features Cable/Internet Avail., DSL Available
Hot Water Gas
Heating Forced Air
Cooling Ceiling Fan(s), Central A/C
Fireplaces Type Grt Rm Fireplace, Natural Fireplace
Appliance Dishwasher, Disposal, Dryer, Microwave, Range/Oven, Refrigerator, Washer
Exterior
Parking Features Attached Garage, Electric in Garage, Gar Door Opener
Garage Spaces 2.0
Garage Description 20X18
Garage Yes
Building
Story 1 Story
Foundation Basement
Water Public Water
Architectural Style Ranch
Structure Type Brick,Wood
Schools
School District Chippewa Valley Schools
Others
Ownership Private
Energy Description Natural Gas
Acceptable Financing Conventional
Listing Terms Conventional
Financing Cash,Conventional
Read Less

Provided through IDX via MiRealSource. Courtesy of MiRealSource Shareholder. Copyright MiRealSource.
Bought with Berkshire Hathaway HomeServices Kee Realty Clinton




