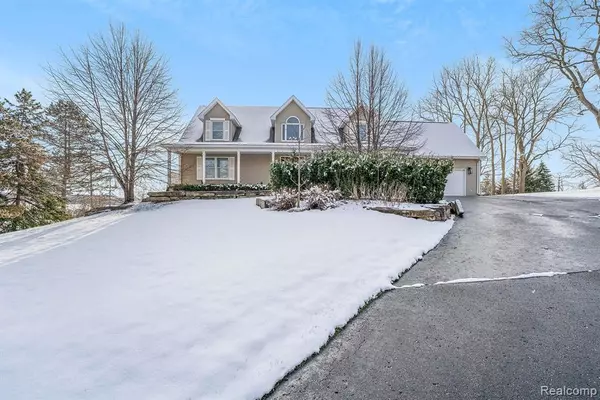For more information regarding the value of a property, please contact us for a free consultation.
4490 N Squirrel Road Auburn Hills, MI 48326 1836
Want to know what your home might be worth? Contact us for a FREE valuation!

Our team is ready to help you sell your home for the highest possible price ASAP
Key Details
Sold Price $410,000
Property Type Single Family Home
Sub Type Single Family
Listing Status Sold
Purchase Type For Sale
Square Footage 2,500 sqft
Price per Sqft $164
MLS Listing ID 60088584
Sold Date 05/31/22
Style 2 Story
Bedrooms 3
Full Baths 2
Half Baths 1
Abv Grd Liv Area 2,500
Year Built 2000
Annual Tax Amount $4,645
Lot Size 0.590 Acres
Acres 0.59
Lot Dimensions 170 x 186 x 206 x 197
Property Description
Gorgeous Cape Cod home has a grand entry with a 2 story cathedral ceilings, tons of natural light, wide plank engineered hardwood floors, you’ll love the floor plan of this home. Living Room with stone gas fireplace. The amazing granite kitchen features tons of cabinet and counter space with a large pantry! First floor office/den, half bath, and 1st floor laundry room. First floor primary bedroom is spacious with dual vanities, 2 walk-in closets, and an en-suite bath with tub and shower. The second floor features 2 additional bedrooms each with walk in closets and a jack and jill bathroom! Both upstairs bedrooms are huge. Full length covered front porch, and gorgeous backyard that provides the ultimate in enjoyment with a deck. Solid core wood 6 panel doors and trim throughout. Full extra tall 9’ ceilings in this walkout basement that’s plumbed for a bathroom. Oversized garage with space to fit 2 1/2 cars. Attic has additional blown-in insulation, Andersen windows. Move in ready.
Location
State MI
County Oakland
Area Auburn Hills (63141)
Rooms
Basement Unfinished
Interior
Interior Features Cable/Internet Avail., DSL Available, Spa/Jetted Tub
Hot Water Gas
Heating Forced Air, Heat Pump(s)
Cooling Central A/C, Heat Pump(s)
Fireplaces Type Gas Fireplace, LivRoom Fireplace
Appliance Dishwasher, Dryer, Microwave, Range/Oven, Refrigerator, Washer
Exterior
Parking Features Attached Garage, Electric in Garage, Gar Door Opener, Direct Access
Garage Spaces 2.5
Garage Yes
Building
Story 2 Story
Foundation Basement
Water Public Water
Architectural Style Cape Cod
Structure Type Vinyl Siding
Schools
School District Pontiac City School District
Others
Ownership Private
Energy Description Natural Gas
Acceptable Financing VA
Listing Terms VA
Financing Cash,Conventional,Conventional Blend,FHA,FHA 203K,VA
Read Less

Provided through IDX via MiRealSource. Courtesy of MiRealSource Shareholder. Copyright MiRealSource.
Bought with Howard Hanna




