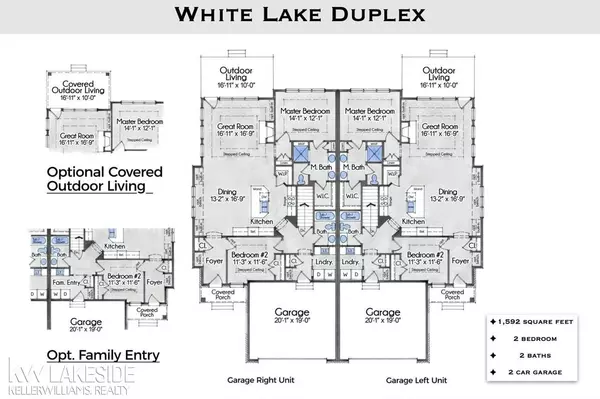For more information regarding the value of a property, please contact us for a free consultation.
8057 Timber Trail White Lake, MI 48386
Want to know what your home might be worth? Contact us for a FREE valuation!

Our team is ready to help you sell your home for the highest possible price ASAP
Key Details
Sold Price $422,375
Property Type Condo
Sub Type Condominium
Listing Status Sold
Purchase Type For Sale
Square Footage 1,592 sqft
Price per Sqft $265
Subdivision Williams Lake Crossing Occpn 1599
MLS Listing ID 50075531
Sold Date 06/10/22
Style 1 Story
Bedrooms 2
Full Baths 2
Abv Grd Liv Area 1,592
Year Built 2022
Property Description
*Pictures are of a different condo in the same community with the same floor plan! Different upgrades and selections may apply!* New construction exterior maintenance free condos UNDER CONSTRUCTION in the desirable Williams Lake Crossing Community. Reserve your location in the community today and customize your condo choosing your interior colors. Open floor plan maximizing the space with all of todays quality new construction standards including: Granite countertops thru-out, engineered wood and ceramic tile flooring, direct vent gas fireplace in great room, step ceilings, walk in pantry, outdoor living patio, optional covered patios, full basement and optional finished basement package. And the list goes on. Community includes in ground community pool/hot tub and pool house. Association dues include exterior and ground maintenance, including snowplowing. Reserve your unit today some daylight and walk out basement options. Plenty of units with different completion dates to choose from
Location
State MI
County Oakland
Area White Lake Twp (63121)
Zoning Residential
Rooms
Basement Poured, Sump Pump, Unfinished
Interior
Interior Features Sump Pump, Walk-In Closet
Hot Water Gas
Heating Forced Air
Cooling Ceiling Fan(s), Central A/C
Appliance Disposal
Exterior
Garage Attached Garage, Electric in Garage
Garage Spaces 2.0
Garage Description 20x20
Amenities Available Club House, Grounds Maintenance, Pool/Hot Tub
Waterfront No
Garage Yes
Building
Story 1 Story
Foundation Basement
Water Community
Architectural Style End Unit, Ranch
Structure Type Stone,Vinyl Siding,Vinyl Trim
Schools
School District Waterford School District
Others
Ownership Private
SqFt Source Measured
Energy Description Natural Gas
Acceptable Financing Cash
Listing Terms Cash
Financing Cash,Conventional
Read Less

Provided through IDX via MiRealSource. Courtesy of MiRealSource Shareholder. Copyright MiRealSource.
Bought with RE/MAX Encore
GET MORE INFORMATION





