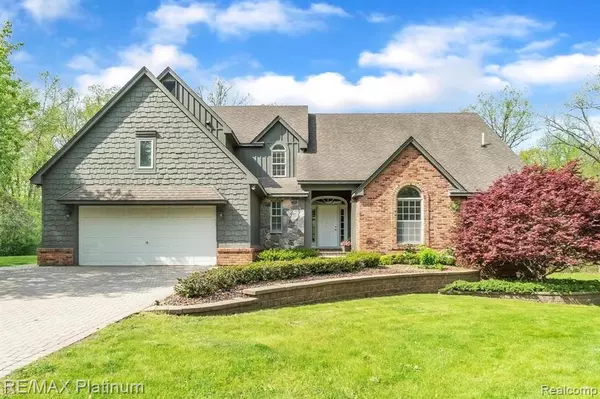For more information regarding the value of a property, please contact us for a free consultation.
10915 Old Countryway Dr Hartland, MI 48353
Want to know what your home might be worth? Contact us for a FREE valuation!

Our team is ready to help you sell your home for the highest possible price ASAP
Key Details
Sold Price $520,000
Property Type Single Family Home
Sub Type Single Family
Listing Status Sold
Purchase Type For Sale
Square Footage 2,752 sqft
Price per Sqft $188
MLS Listing ID 60096868
Sold Date 06/07/22
Style 1 1/2 Story
Bedrooms 3
Full Baths 2
Half Baths 2
Abv Grd Liv Area 2,752
Year Built 1991
Annual Tax Amount $4,770
Lot Size 10.100 Acres
Acres 10.1
Lot Dimensions 304x1400x304x1400
Property Description
***MULTIPLE OFFERS RECEIVED ALL OFFER DUE SUNDAY 5/22 BY 6PM Seller will review offers on Monday.*** Available for the first time, this beautiful 3-bedroom home is immersed in over 10 acres of natural beauty. After driving down the tree-lined drive, the open lawn and well maintained landscaping greet you. Inside you will find a main floor primary suite with updated bathroom, vaulted ceilings, and a walk-in closet. The large, 2-story great room has a gas fireplace and stunning views of the back woods. The kitchen and breakfast nook attach directly to your three seasons room with its own wet bar, mini fridge, and hot tub. This room also leads out to the newly refinished back deck. Upstairs you will find an additional full bath and two bedrooms. The walkout basement is recently remodeled and includes plenty of space for a movie room, pool table, AND game area. It even has another wet bar for easy basement entertaining. The walkout doors lead to a patio and the open back yard.
Location
State MI
County Livingston
Area Hartland Twp (47009)
Rooms
Basement Finished, Walk Out
Interior
Interior Features Spa/Jetted Tub
Hot Water Gas
Heating Forced Air
Cooling Central A/C
Fireplaces Type Basement Fireplace, Gas Fireplace, Grt Rm Fireplace
Appliance Dishwasher, Dryer, Microwave, Range/Oven, Refrigerator, Washer
Exterior
Garage Attached Garage
Garage Spaces 2.0
Waterfront No
Garage Yes
Building
Story 1 1/2 Story
Foundation Basement
Water Private Well
Architectural Style Colonial
Structure Type Brick,Wood
Schools
School District Hartland Consolidated Schools
Others
Ownership Private
Energy Description Natural Gas
Acceptable Financing Cash
Listing Terms Cash
Financing Cash,Conventional
Read Less

Provided through IDX via MiRealSource. Courtesy of MiRealSource Shareholder. Copyright MiRealSource.
Bought with Realty IQ
GET MORE INFORMATION





