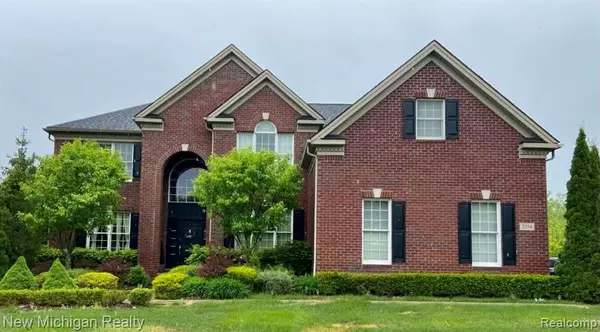For more information regarding the value of a property, please contact us for a free consultation.
3254 ROYAL BERKSHIRE LANE Light Oakland, MI 48363 2354
Want to know what your home might be worth? Contact us for a FREE valuation!

Our team is ready to help you sell your home for the highest possible price ASAP
Key Details
Sold Price $645,000
Property Type Single Family Home
Sub Type Single Family
Listing Status Sold
Purchase Type For Sale
Square Footage 3,365 sqft
Price per Sqft $191
Subdivision Oakland Hunt Condo Occpn 1796
MLS Listing ID 60099792
Sold Date 07/07/22
Style 2 Story
Bedrooms 4
Full Baths 3
Half Baths 1
Abv Grd Liv Area 3,365
Year Built 2007
Annual Tax Amount $5,623
Lot Size 0.340 Acres
Acres 0.34
Lot Dimensions 115x154
Property Description
An Elegant Toll Brothers' designed home in a posh Oakland Hunt Subdivision with all the modern updates and amenities. This home has recently been updated, including the kitchen, first-floor bathroom, fresh paint, new flooring and more. The house has a grand entry foyer with a living room on the left and library or office space on its right, and two beautiful staircases leading upstairs. Upstairs has a grand master suite with an exceptionally large walking closet. The additional three bedrooms are large and spacious. Two bedrooms share a jack and jill bathroom. There is an attached bathroom with the fourth bedroom, perfect as a guest room. The basement is unfinished but has a great potential for being a walkout with daylight windows. Beautifully landscaped with a deep backyard and open spaces for family fun and parties. With this elegant home comes resort class amenities including the clubhouse, pool, tennis court, and playground.
Location
State MI
County Oakland
Area Oakland Twp (63101)
Rooms
Basement Walk Out, Unfinished
Interior
Interior Features DSL Available
Hot Water Gas
Heating Forced Air
Cooling Central A/C
Fireplaces Type FamRoom Fireplace, Gas Fireplace
Appliance Dishwasher, Disposal, Dryer, Microwave, Range/Oven, Refrigerator, Washer
Exterior
Garage Attached Garage
Garage Spaces 3.5
Amenities Available Club House
Waterfront No
Garage Yes
Building
Story 2 Story
Foundation Basement
Water Public Water
Architectural Style Colonial
Structure Type Brick
Schools
School District Rochester Community School District
Others
HOA Fee Include Club House Included,Maintenance Grounds,Snow Removal,Trash Removal
Ownership Private
Energy Description Natural Gas
Acceptable Financing Conventional
Listing Terms Conventional
Financing Cash,Conventional,FHA
Read Less

Provided through IDX via MiRealSource. Courtesy of MiRealSource Shareholder. Copyright MiRealSource.
Bought with Berkshire Hathaway Michigan
GET MORE INFORMATION





