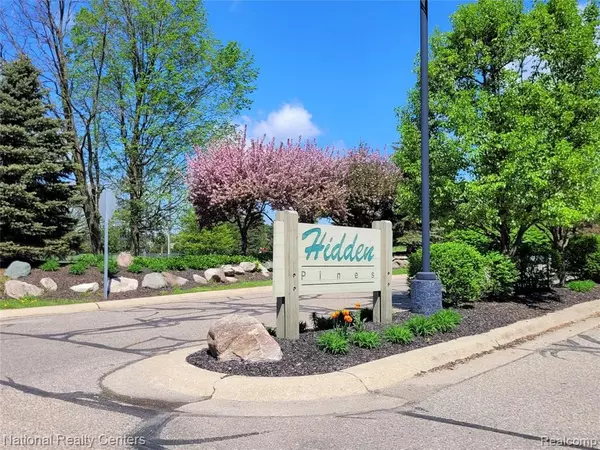For more information regarding the value of a property, please contact us for a free consultation.
5552 E Alyssa Court White Lake, MI 48383 4001
Want to know what your home might be worth? Contact us for a FREE valuation!

Our team is ready to help you sell your home for the highest possible price ASAP
Key Details
Sold Price $420,000
Property Type Single Family Home
Sub Type Single Family
Listing Status Sold
Purchase Type For Sale
Square Footage 2,204 sqft
Price per Sqft $190
Subdivision Hidden Pines Occpn 721
MLS Listing ID 60097405
Sold Date 06/24/22
Style 2 Story
Bedrooms 3
Full Baths 2
Half Baths 2
Abv Grd Liv Area 2,204
Year Built 1997
Annual Tax Amount $3,950
Lot Size 1.450 Acres
Acres 1.45
Lot Dimensions Irregular
Property Description
Rare 1.45 acre wooded lot located on an oversized cul-de-sac! 1st floor master suite with large jetted tub. Massive great room with cathedral ceilings and a stone fireplace. Bright white highly functional kitchen, with a larger than typical eating area. Finished walk-out basement with a recreation room, wet bar, 1/2 bath, cedar closet and large storage area. Brick patio off the w/o basement and a large deck surrounded by woods. This home is absolutely perfect for entertaining. You'll have peace of mind with the newer roof, furnace and central air conditioning unit. The well pump, drop line and pressure tank were also replaced in 2017. Less than 5 minutes to Indian Springs Metropark. Close proximity to Springfield Oaks and Pontiac Lake Rec Area. Or just take a walk through the woods in your own back yard! You'll fall in love with the wildlife viewing. Don't miss out on this wonderful opportunity to own a one of a kind property.
Location
State MI
County Oakland
Area White Lake Twp (63121)
Rooms
Basement Finished, Walk Out
Interior
Interior Features Cable/Internet Avail., DSL Available, Spa/Jetted Tub, Wet Bar/Bar
Hot Water Gas
Heating Forced Air
Cooling Ceiling Fan(s), Central A/C
Fireplaces Type Grt Rm Fireplace, Natural Fireplace
Appliance Dishwasher, Disposal, Dryer, Microwave, Range/Oven, Refrigerator, Washer
Exterior
Parking Features Attached Garage, Electric in Garage, Gar Door Opener, Side Loading Garage, Direct Access
Garage Spaces 2.0
Garage Description 25x25
Garage Yes
Building
Story 2 Story
Foundation Basement
Water Private Well
Architectural Style Colonial
Structure Type Brick,Vinyl Siding
Schools
School District Holly Area School District
Others
HOA Fee Include Maintenance Grounds,Snow Removal
Ownership Private
Assessment Amount $198
Energy Description Natural Gas
Acceptable Financing Conventional
Listing Terms Conventional
Financing Cash,Conventional,FHA,VA
Read Less

Provided through IDX via MiRealSource. Courtesy of MiRealSource Shareholder. Copyright MiRealSource.
Bought with Keller Williams Advantage




