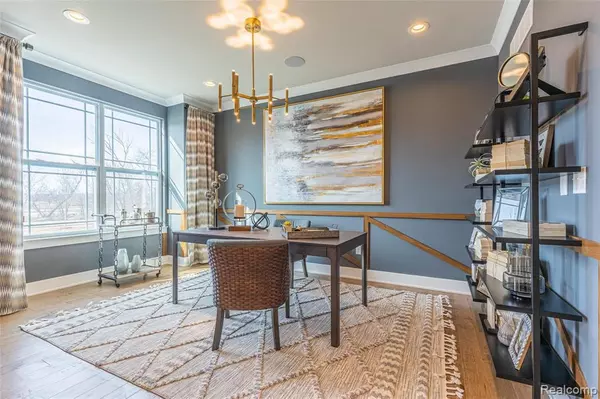For more information regarding the value of a property, please contact us for a free consultation.
4121 MONTITH Drive Ypsilanti, MI 48197 4759
Want to know what your home might be worth? Contact us for a FREE valuation!

Our team is ready to help you sell your home for the highest possible price ASAP
Key Details
Sold Price $509,261
Property Type Single Family Home
Sub Type Single Family
Listing Status Sold
Purchase Type For Sale
Square Footage 2,749 sqft
Price per Sqft $185
Subdivision Arbor Ridge Crossing Condo
MLS Listing ID 60024710
Sold Date 06/27/22
Style 2 Story
Bedrooms 4
Full Baths 2
Half Baths 1
Abv Grd Liv Area 2,749
Year Built 2022
Lot Size 10,018 Sqft
Acres 0.23
Lot Dimensions 70x143
Property Description
This home is already purchased, but we have multiple homesites available within our Ann Arbor communities. We can build you one just like this or choose from several other plans we offer. This popular Austin floorplan features space, just where you need it. The open study off of foyer is perfect as an office, formal living/dining, playroom, and more. Fabulous kitchen offers quartz countertops with ample prep space, island with room for stools, and hardwood floors. Whirlpool electric range oven, microwave, and dishwasher are all included. Enormous walk-in-pantry! Upstairs, find four spacious bedrooms plus a central loft area that overlooks the 2-story foyer. The master bath features double sinks plus an oversized tiled shower. Large back yard on the western side of home, making it perfect for evening sunsets! **Photos are for representational purposes only, showing our Canton community model home.**
Location
State MI
County Washtenaw
Area Pittsfield Twp (81011)
Rooms
Basement Unfinished
Interior
Interior Features Cable/Internet Avail., DSL Available
Hot Water Gas
Heating Forced Air
Cooling Central A/C
Fireplaces Type Gas Fireplace, Grt Rm Fireplace
Appliance Disposal, Other-See Remarks
Exterior
Parking Features Attached Garage, Electric in Garage, Direct Access
Garage Spaces 2.0
Garage Description 20x23
Garage Yes
Building
Story 2 Story
Foundation Basement
Water Public Water
Architectural Style Colonial
Structure Type Brick,Vinyl Siding
Schools
School District Ann Arbor Public Schools
Others
Ownership Private
Energy Description Natural Gas
Acceptable Financing Conventional
Listing Terms Conventional
Financing Cash,Conventional,FHA,VA
Read Less

Provided through IDX via MiRealSource. Courtesy of MiRealSource Shareholder. Copyright MiRealSource.
Bought with Lombardo Realty




