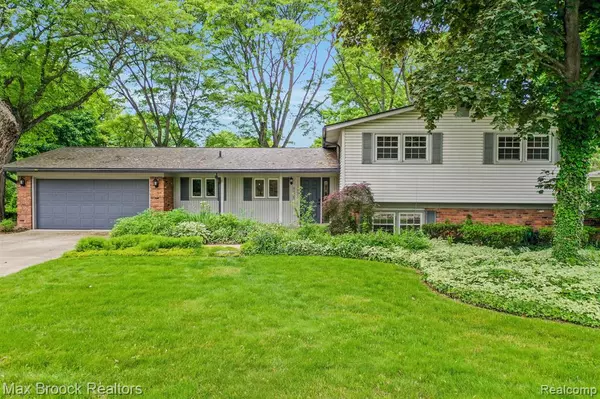For more information regarding the value of a property, please contact us for a free consultation.
31335 CHURCHILL Drive Beverly Hills, MI 48025 5228
Want to know what your home might be worth? Contact us for a FREE valuation!

Our team is ready to help you sell your home for the highest possible price ASAP
Key Details
Sold Price $569,000
Property Type Single Family Home
Sub Type Single Family
Listing Status Sold
Purchase Type For Sale
Square Footage 2,539 sqft
Price per Sqft $224
Subdivision Beverly Hills Estates Sub No 1
MLS Listing ID 60104879
Sold Date 07/20/22
Style Tri-Level
Bedrooms 4
Full Baths 2
Half Baths 1
Abv Grd Liv Area 2,539
Year Built 1962
Annual Tax Amount $8,957
Lot Size 0.370 Acres
Acres 0.37
Lot Dimensions 105.00 x 154.00
Property Description
Alluring, transitional 2019 remodel with a contemporary open concept and several high-end finishes throughout! Recent updates include custom LaFata kitchen cabinets with decorative cabinet crown & cooktop, glass panel doors, undercabinet lighting, two sinks, range hood and built-in appliances including double dishwasher drawers, 7ft porcelain tile in the kitchen & eating areas, newer light fixtures throughout, hardwood floors in all bedrooms, primary bathroom features an expansive walk-in marble shower with dual shower heads, three niches & a corner seat, double vanity with chrome fixtures and private water closet, secondary full bathroom features vein-cut limestone tile floors, subway shower wall tile and farmhouse wood vanity, newer carpet in the family room with direct access to a quaint rear patio that wraps around to an entertainer's patio off of the kitchen surrounded by detailed landscaping and a serene, natural setting with an in-ground sprinkler system for easy maintenance. Turn-key, excellent value! Property is currently abo.
Location
State MI
County Oakland
Area Beverly Hills (63242)
Interior
Interior Features Cable/Internet Avail.
Hot Water Gas
Heating Forced Air
Cooling Central A/C
Fireplaces Type FamRoom Fireplace, Gas Fireplace
Appliance Dishwasher, Disposal, Dryer, Microwave, Range/Oven, Refrigerator, Washer
Exterior
Garage Attached Garage, Electric in Garage, Gar Door Opener, Direct Access
Garage Spaces 2.0
Garage Description 25x18
Waterfront No
Garage Yes
Building
Story Tri-Level
Foundation Slab
Water Public Water
Architectural Style Split Level
Structure Type Brick,Vinyl Siding
Schools
School District Birmingham City School District
Others
Ownership Private
Energy Description Natural Gas
Acceptable Financing Conventional
Listing Terms Conventional
Financing Cash,Conventional
Read Less

Provided through IDX via MiRealSource. Courtesy of MiRealSource Shareholder. Copyright MiRealSource.
Bought with Max Broock, REALTORS®-Birmingham
GET MORE INFORMATION





