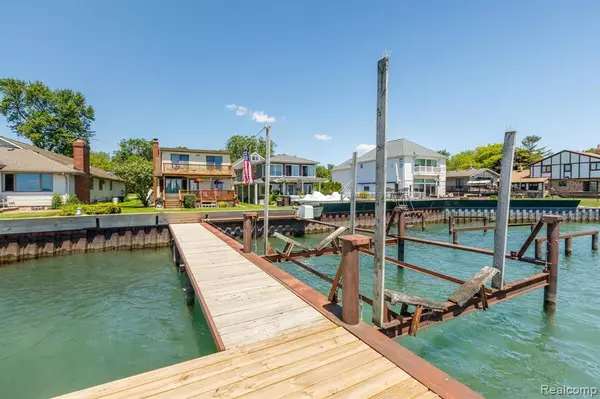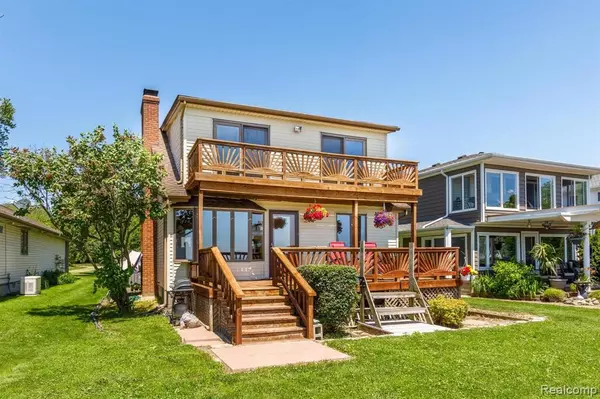For more information regarding the value of a property, please contact us for a free consultation.
49354 Bay Lane Chesterfield, MI 48047
Want to know what your home might be worth? Contact us for a FREE valuation!

Our team is ready to help you sell your home for the highest possible price ASAP
Key Details
Sold Price $420,000
Property Type Single Family Home
Sub Type Single Family
Listing Status Sold
Purchase Type For Sale
Square Footage 1,500 sqft
Price per Sqft $280
Subdivision S/P # 04 Chesterfield
MLS Listing ID 60107771
Sold Date 07/19/22
Style 1 1/2 Story
Bedrooms 3
Full Baths 2
Abv Grd Liv Area 1,500
Year Built 1964
Annual Tax Amount $3,490
Lot Size 9,583 Sqft
Acres 0.22
Lot Dimensions 37.00 x 263.00
Property Description
Welcome home to Lake St. Clair's hidden gem of a home! The views are spectacular! Enjoy the sunrise from the deck or the second floor balcony. The first floor features a spacious eat-in kitchen, dining area, living room, a large bedroom, and a full bathroom with a jacuzzi tub. The second floor boasts two large bedrooms (each with sliding glass doors out to a balcony overlooking the lake), and another full bathroom. The basement is great for storage and features a Liberty sump pump with a city back up system (2017). The home also has a whole house Generac generator (2011), a spacious garage (26' x 21') with work shop off of the back (17' x 9'), and a boat dock with new deck boards. The seawall is in great shape and the removable splash guards come with the home. Other updates include: A/C (2014), hot water tank (2021), high efficiency Lennox boiler (2010), fireplace converter to gas log (1998), carpet (2018), glass in main floor bay windows replaced (2022), and new roof with architectural shingle (2006). You will not want to miss this one.
Location
State MI
County Macomb
Area Chesterfield Twp (50009)
Rooms
Basement Unfinished
Interior
Hot Water Gas
Heating Baseboard, Forced Air, Hot Water
Cooling Central A/C
Fireplaces Type Gas Fireplace, LivRoom Fireplace
Exterior
Garage Detached Garage
Garage Spaces 2.5
Garage Description 21x26
Waterfront Yes
Garage Yes
Building
Story 1 1/2 Story
Foundation Basement
Water Public Water
Architectural Style Bungalow
Structure Type Vinyl Siding
Schools
School District Anchor Bay School District
Others
Ownership Private
Energy Description Natural Gas
Acceptable Financing Conventional
Listing Terms Conventional
Financing Cash,Conventional,FHA,VA
Read Less

Provided through IDX via MiRealSource. Courtesy of MiRealSource Shareholder. Copyright MiRealSource.
Bought with RE/MAX Eclipse
GET MORE INFORMATION





