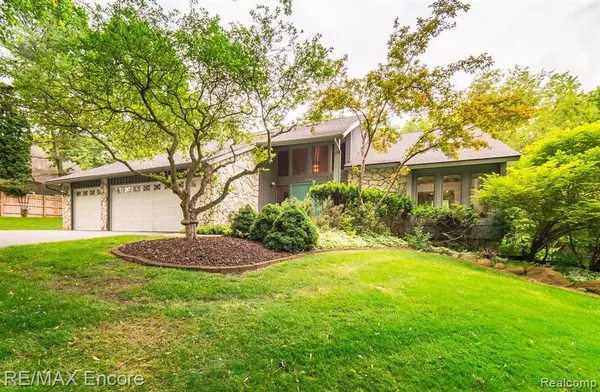For more information regarding the value of a property, please contact us for a free consultation.
1161 Walnut Grove Drive Rochester Hills, MI 48306 4173
Want to know what your home might be worth? Contact us for a FREE valuation!

Our team is ready to help you sell your home for the highest possible price ASAP
Key Details
Sold Price $625,000
Property Type Single Family Home
Sub Type Single Family
Listing Status Sold
Purchase Type For Sale
Square Footage 2,860 sqft
Price per Sqft $218
Subdivision Rochester Hills Sub
MLS Listing ID 60106051
Sold Date 07/25/22
Style 1 1/2 Story
Bedrooms 4
Full Baths 2
Half Baths 1
Abv Grd Liv Area 2,860
Year Built 1981
Annual Tax Amount $5,273
Lot Size 1.100 Acres
Acres 1.1
Lot Dimensions 165X291
Property Description
OPEN HOUSE CANCELLED FOR 6/25/22 - status is now "Accepting Backup Offers." Looking for a special place to call home? You’ve found it! This phenomenal contemporary home sits on a heavenly 1.1 acre lot in Rochester Hills! Both the house & the lot have remarkable attributes, beginning with the inviting foyer that features herringbone tile that compliments the adjoining living room with soaring ceilings and new skylights. This true entertainer’s home boasts an absolutely divine kitchen completely updated in 2018 with Bosch stainless steel appliances, quartz countertops, stunning island, double oven, 5 burner gas cooktop, undermount lighting, pull-out drawers in base cabinets & “wood†tiles. Sizeable family room with gas fireplace, wet bar & door wall leads to the brick paver patio. Convenient first-floor laundry. Generous master suite with gas fireplace, 2 walk-in closets, balcony & a spacious master bath with double vanity & a jetted tub. Upstairs, you'll find three other bedrooms and a full bath with a skylight. Finished lower level with door wall to fantastic outdoor living space and a fenced side yard for pets. Enjoy relaxing dinners on the Trex deck or patio and watch the wildlife. This gorgeous tree-lined lot is located on a dead-end street for complete privacy and a serene setting. New roof & skylights (2021), furnace (2020), washer & dryer (2016). A MUST SEE!! Check out the 360° tour.
Location
State MI
County Oakland
Area Rochester Hills (63151)
Rooms
Basement Finished, Walk Out
Interior
Interior Features Cable/Internet Avail., DSL Available, Spa/Jetted Tub
Hot Water Gas
Heating Forced Air
Cooling Ceiling Fan(s), Central A/C
Fireplaces Type FamRoom Fireplace, Gas Fireplace, Primary Bedroom Fireplace
Appliance Dishwasher, Disposal, Dryer, Microwave, Refrigerator, Washer
Exterior
Garage Attached Garage, Electric in Garage, Gar Door Opener
Garage Spaces 3.0
Garage Description 30X21
Waterfront No
Garage Yes
Building
Story 1 1/2 Story
Foundation Basement
Water Private Well
Architectural Style Contemporary
Structure Type Stone,Wood
Schools
School District Rochester Community School District
Others
HOA Fee Include Snow Removal
Ownership Private
Energy Description Natural Gas
Acceptable Financing Conventional
Listing Terms Conventional
Financing Cash,Conventional,FHA,VA
Read Less

Provided through IDX via MiRealSource. Courtesy of MiRealSource Shareholder. Copyright MiRealSource.
Bought with Mutual Realty, LLC
GET MORE INFORMATION





