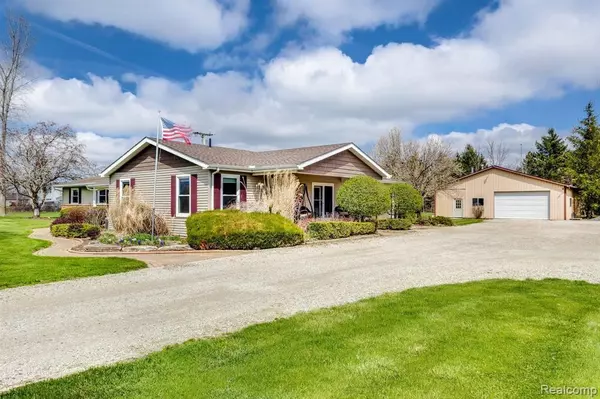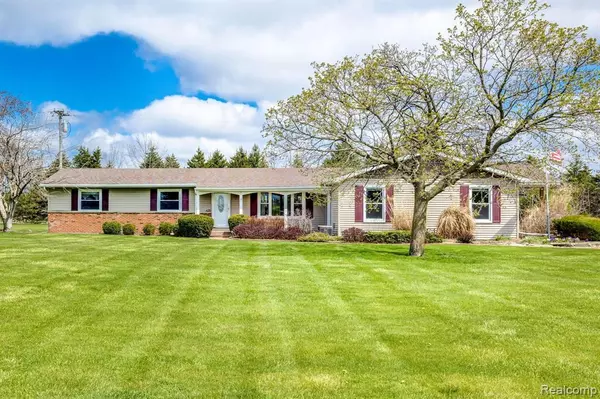For more information regarding the value of a property, please contact us for a free consultation.
620 MILLER Road Riley, MI 48041 3420
Want to know what your home might be worth? Contact us for a FREE valuation!

Our team is ready to help you sell your home for the highest possible price ASAP
Key Details
Sold Price $400,000
Property Type Single Family Home
Sub Type Single Family
Listing Status Sold
Purchase Type For Sale
Square Footage 3,200 sqft
Price per Sqft $125
MLS Listing ID 60092856
Sold Date 07/07/22
Style 1 Story
Bedrooms 4
Full Baths 2
Half Baths 1
Abv Grd Liv Area 3,200
Year Built 1975
Annual Tax Amount $2,255
Lot Size 2.510 Acres
Acres 2.51
Lot Dimensions 390 x 280
Property Description
No need to look any further! This very well maintained 4 bedroom, 2 and half bath needs nothing more that for you to move in! This very large ranch home features granite countertops with stainless steel appliances included. With an open concept living area, this is perfect for entertaining with not having the feeling of being cramped into a small space. The master suite has a very large transition walk in closet leading to the master bath with a full titled shower. Off the back deck of the home you have a beautiful wooded view and plenty of yard for leisure. A very important feature: This home has natural gas with an engineered septic system! Also the 40x40 barn/garage is insulated with a natural gas furnace! No more working in the barn freezing in the winter.
Location
State MI
County St. Clair
Area Riley Twp (74045)
Rooms
Basement Finished
Interior
Hot Water Gas
Heating Forced Air
Cooling Central A/C
Appliance Dryer, Microwave, Range/Oven, Washer
Exterior
Parking Features Attached Garage
Garage Spaces 2.5
Garage Description 24x28
Garage Yes
Building
Story 1 Story
Foundation Basement
Water Private Well
Architectural Style Ranch
Structure Type Brick,Vinyl Siding
Schools
School District Armada Area Schools
Others
Ownership Private
Assessment Amount $173
Energy Description Natural Gas
Acceptable Financing Conventional
Listing Terms Conventional
Financing Cash,Conventional,FHA,VA
Read Less

Provided through IDX via MiRealSource. Courtesy of MiRealSource Shareholder. Copyright MiRealSource.
Bought with Berkshire Hathaway HomeServices Kee Realty NB




