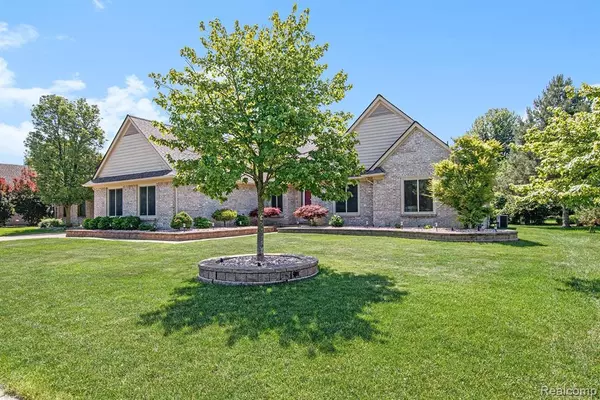For more information regarding the value of a property, please contact us for a free consultation.
5652 Commentry Drive Sterling Heights, MI 48314 1337
Want to know what your home might be worth? Contact us for a FREE valuation!

Our team is ready to help you sell your home for the highest possible price ASAP
Key Details
Sold Price $507,000
Property Type Single Family Home
Sub Type Single Family
Listing Status Sold
Purchase Type For Sale
Square Footage 2,148 sqft
Price per Sqft $236
Subdivision Vintners Place
MLS Listing ID 60107576
Sold Date 07/27/22
Style 1 Story
Bedrooms 4
Full Baths 3
Half Baths 1
Abv Grd Liv Area 2,148
Year Built 1997
Annual Tax Amount $6,492
Lot Size 0.260 Acres
Acres 0.26
Lot Dimensions 95 x 120 x 95 x 120
Property Description
Your dream home awaits! Stunning 4 BR, 3 ½ bath ranch home w/ finished basement, heated 2-car garage, beautiful deck, & brick patio, on a cul-de-sac in desirable Vinters Place. A bright, spacious home, tastefully remodeled to create multiple living areas inside & out for a large family, home office, or for entertaining. INSIDE: spacious living/dining area w/ vaulted ceiling & gas fireplace, intimate parlor, delightful kitchen: stainless steel appliances, gorgeous LaFata soft-close cabinets, granite countertops & island. Bright breakfast nook with a view. FINISHED BASEMENT: large living area for a family room or entertaining; wet bar, 4th bedroom w/ egress window, full bath, & 3 storage rooms. OUTSIDE: heated 2-car garage w/ epoxy floor- great for a workshop. The deck and brick patio with fire ring make for fun parties, great barbecues, & quiet evenings enjoying the fresh air and watching the sun set. Modern designer touches throughout. Make your best offer. This home will go fast.
Location
State MI
County Macomb
Area Sterling Heights (50012)
Rooms
Basement Finished
Interior
Interior Features Wet Bar/Bar
Hot Water Gas
Heating Forced Air
Cooling Central A/C
Fireplaces Type Gas Fireplace, Grt Rm Fireplace
Appliance Dishwasher, Dryer, Microwave, Range/Oven, Refrigerator, Washer
Exterior
Parking Features Attached Garage, Electric in Garage, Gar Door Opener, Heated Garage, Side Loading Garage
Garage Spaces 2.0
Garage Yes
Building
Story 1 Story
Foundation Basement
Water Public Water
Architectural Style Ranch
Structure Type Brick,Other,Wood
Schools
School District Utica Community Schools
Others
Ownership Private
Energy Description Natural Gas
Acceptable Financing Conventional
Listing Terms Conventional
Financing Cash,Conventional
Read Less

Provided through IDX via MiRealSource. Courtesy of MiRealSource Shareholder. Copyright MiRealSource.
Bought with Good Company
GET MORE INFORMATION





