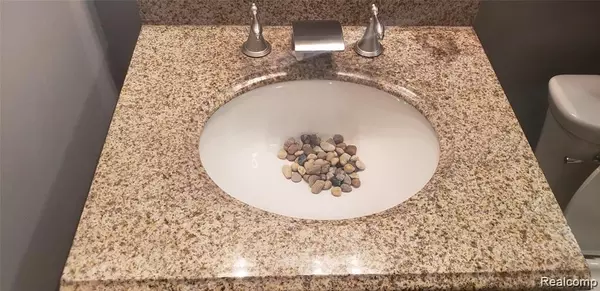For more information regarding the value of a property, please contact us for a free consultation.
3405 MOORE Street Inkster, MI 48141 3601
Want to know what your home might be worth? Contact us for a FREE valuation!

Our team is ready to help you sell your home for the highest possible price ASAP
Key Details
Sold Price $95,000
Property Type Single Family Home
Sub Type Single Family
Listing Status Sold
Purchase Type For Sale
Square Footage 1,200 sqft
Price per Sqft $79
Subdivision Wolverine Tractor Sub
MLS Listing ID 60088599
Sold Date 06/14/22
Style 1 1/2 Story
Bedrooms 4
Full Baths 1
Abv Grd Liv Area 1,200
Year Built 1944
Annual Tax Amount $1,489
Lot Size 5,227 Sqft
Acres 0.12
Lot Dimensions 46.00X108.80
Property Description
Seller agreed to sale at low appraised value. MUST SEE 4 BED 1 BATH W/FINISHED BASEMENT, 2 CAR GARAGE W/ FENCED IN BACKYARD & DOG RUN/GARDEN!!! Not PERFECT but has many updates & features. Hardwood floors throughout. Updated kitchen includes granite counters, NEW garbage disposal, cabinets & dimmable LED lights. The updated bathroom has NEW granite/mahogany sink with LED faucet, mahogany medicine cabinet, tiled tub w/glass enclosure & Bluetooth exhaust fan/speaker. Living room has dimmable LED lights. New chandelier in dining room. Two bedrooms have new ceiling fans. Two new windows , new central air & new furnace. Newly Finished basement. Updated electrical with Exterior generator outlet to power whole house. Each room has a USB outlet/night light. The bathroom, kitchen & basement are insulated. All appliances, home warranty and generator included with full price offer or better. SOLD As-Is Buyer to assume city inspection and C of O repairs, if any. Agent is owner.
Location
State MI
County Wayne
Area Inkster (82080)
Rooms
Basement Finished
Interior
Interior Features Cable/Internet Avail., DSL Available
Hot Water Gas
Heating Forced Air
Cooling Ceiling Fan(s), Central A/C
Appliance Disposal, Microwave, Range/Oven, Refrigerator
Exterior
Parking Features Detached Garage, Electric in Garage, Side Loading Garage
Garage Spaces 2.0
Garage Yes
Building
Story 1 1/2 Story
Foundation Basement
Water Public Water
Architectural Style Bungalow
Structure Type Aluminum
Schools
School District Taylor School District
Others
Ownership Private
Assessment Amount $83
Energy Description Natural Gas
Acceptable Financing FHA
Listing Terms FHA
Financing Cash,Conventional,FHA,VA
Read Less

Provided through IDX via MiRealSource. Courtesy of MiRealSource Shareholder. Copyright MiRealSource.
Bought with Synergy Realty Group




