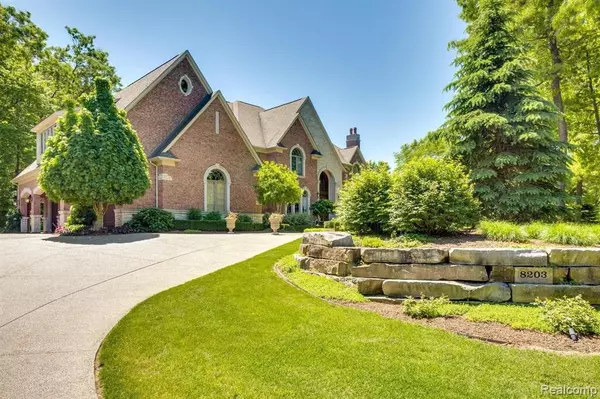For more information regarding the value of a property, please contact us for a free consultation.
8203 AVINGTON Court Clarkston, MI 48348 3758
Want to know what your home might be worth? Contact us for a FREE valuation!

Our team is ready to help you sell your home for the highest possible price ASAP
Key Details
Sold Price $1,500,000
Property Type Single Family Home
Sub Type Single Family
Listing Status Sold
Purchase Type For Sale
Square Footage 6,470 sqft
Price per Sqft $231
Subdivision Avington Park Occpn 1229
MLS Listing ID 60100813
Sold Date 08/05/22
Style 2 Story
Bedrooms 5
Full Baths 5
Half Baths 2
Abv Grd Liv Area 6,470
Year Built 2005
Annual Tax Amount $16,664
Lot Size 1.040 Acres
Acres 1.04
Lot Dimensions 171x227x210x248
Property Description
Remodeled 2019 - 2020, this custom-built luxury estate features over 8900 square feet of finished living space. Built with entertaining in mind, no detail has been overlooked. The large kitchen/Living room/nook is perfect for large gatherings. The new lounge area provides a great getaway for cocktails and the main floor media room is a hit with the kids. The fully finished lower level features a full kitchen, walk-in pantry, bar, game room, bathroom, dressing area, and living room while the open floor plan has easily hosted parties of 100 people. Step outside and you are met with a private resort in your own backyard. A gorgeous pool, meticulous landscaping, double walk-out doors, a newly painted pergola and refinished doors are just a few of the amenities. Words can not do this property justice - you must see it to appreciate the attention to detail. Located in the exclusive Avington Park subdivision and Clarkston School.
Location
State MI
County Oakland
Area Independence Twp (63081)
Rooms
Basement Finished, Unfinished
Interior
Interior Features Cable/Internet Avail., DSL Available, Spa/Jetted Tub, Wet Bar/Bar
Hot Water Gas
Heating Forced Air
Cooling Central A/C
Fireplaces Type Basement Fireplace, FamRoom Fireplace
Exterior
Parking Features Attached Garage, Side Loading Garage
Garage Spaces 4.0
Garage Description 48x26
Garage Yes
Building
Story 2 Story
Foundation Basement
Water Private Well
Architectural Style Colonial
Structure Type Brick,Stone
Schools
School District Clarkston Comm School District
Others
HOA Fee Include Trash Removal
Ownership Private
Energy Description Natural Gas
Acceptable Financing Conventional
Listing Terms Conventional
Financing Cash,Conventional
Read Less

Provided through IDX via MiRealSource. Courtesy of MiRealSource Shareholder. Copyright MiRealSource.
Bought with KW Metro




