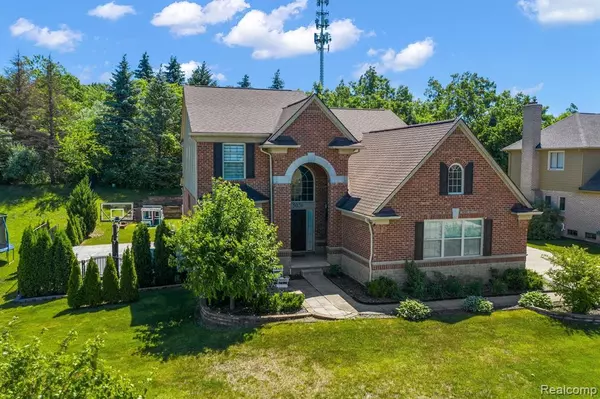For more information regarding the value of a property, please contact us for a free consultation.
5026 PARKGATE Drive Commerce Twp, MI 48382 1499
Want to know what your home might be worth? Contact us for a FREE valuation!

Our team is ready to help you sell your home for the highest possible price ASAP
Key Details
Sold Price $605,250
Property Type Single Family Home
Sub Type Single Family
Listing Status Sold
Purchase Type For Sale
Square Footage 2,695 sqft
Price per Sqft $224
Subdivision Birkdale Pointe Sub No 2
MLS Listing ID 60108699
Sold Date 08/05/22
Style 2 Story
Bedrooms 4
Full Baths 3
Half Baths 1
Abv Grd Liv Area 2,695
Year Built 2013
Annual Tax Amount $6,110
Lot Size 0.330 Acres
Acres 0.33
Lot Dimensions 95x150
Property Description
Get ready for this incredible family home! Lets begin with the fenced in yard, basketball hoop & sports court, play house and natural firepit. Relax with the shound of the waterfall cascading into the refreshing in-ground swimming pool. Exterior yard has layers of stone retaining walls, stone patio, composite deck and walls of greenery. This is a gorgeous retreat with privacy! Complete with 4 bedrooms, 3.5 baths, second floor laundry & fully finished basement. Entertainers delight with home theater room with custom fun accent and led lighting. Family room space leads you to the wet bar with island seating and full refrigerator. Office space and full bath with 2 additional flex rooms! Main floor has open concept living and dining rooms are are flooded with light. The kitchen offers expansive cabinetry, walk in pantry, granite counters, induction cooktop & generous eating area. Family room is open to it all and inviting. The gas fireplace is flanked with built in cabinetry and beverage refrigerator. Even the garage storage and floor have special features you wont want to miss. Electronic vehicle charging station already installed.
Location
State MI
County Oakland
Area Commerce Twp (63171)
Rooms
Basement Finished
Interior
Interior Features Wet Bar/Bar
Hot Water Gas
Heating Forced Air
Cooling Central A/C
Fireplaces Type FamRoom Fireplace
Appliance Dishwasher, Disposal, Dryer, Microwave, Range/Oven, Refrigerator, Washer
Exterior
Garage Attached Garage, Electric in Garage, Side Loading Garage, Direct Access
Garage Spaces 3.0
Waterfront No
Garage Yes
Building
Story 2 Story
Foundation Basement
Water Public Water
Architectural Style Colonial
Structure Type Brick
Schools
School District Walled Lake Cons School District
Others
Ownership Private
Assessment Amount $221
Energy Description Natural Gas
Acceptable Financing Conventional
Listing Terms Conventional
Financing Cash,Conventional
Read Less

Provided through IDX via MiRealSource. Courtesy of MiRealSource Shareholder. Copyright MiRealSource.
Bought with Max Broock, REALTORS®-Birmingham
GET MORE INFORMATION





