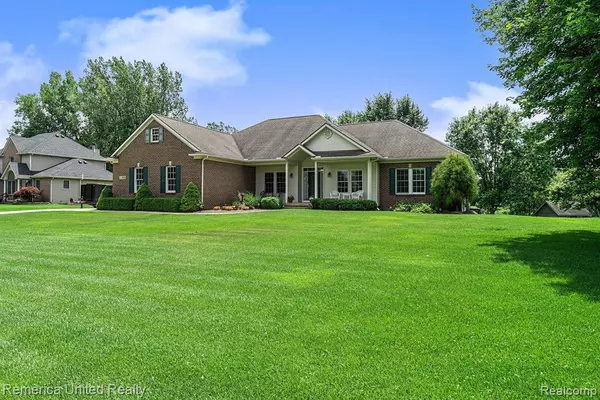For more information regarding the value of a property, please contact us for a free consultation.
27429 POND Drive New Hudson, MI 48165 8537
Want to know what your home might be worth? Contact us for a FREE valuation!

Our team is ready to help you sell your home for the highest possible price ASAP
Key Details
Sold Price $507,500
Property Type Single Family Home
Sub Type Single Family
Listing Status Sold
Purchase Type For Sale
Square Footage 2,058 sqft
Price per Sqft $246
Subdivision The Ponds Occpn 984
MLS Listing ID 60114198
Sold Date 08/08/22
Style 1 Story
Bedrooms 4
Full Baths 3
Abv Grd Liv Area 2,058
Year Built 2004
Annual Tax Amount $3,738
Lot Size 0.800 Acres
Acres 0.8
Lot Dimensions 134x89x315x307
Property Description
Welcome home to this spectacular ranch on 1/2 acre! The curb appeal will capture your attention as you pull into the driveway. Open concept floor plan with great room with gas fireplace leads to kitchen and dining area. Kitchen has granite counters, loads of cupboard space, appliances that stay with the home, and walk-in pantry. Just off the kitchen is a nice sized mud room/laundry area with its own door to the exterior fenced-in dog run. A private study with closet is located off the entry way and can double as another bedroom if needed. Just down the hall is the primary ensuite that has a walk-in closet and private bath. There's also a wonderful covered deck located off the back for the owners perfect retreat, overlooking the pond. Two additional bedrooms with spacious closets and full bath are located down the hall. The finished lower-level walkout provides an additional 1500 square feet of living space with 2nd kitchen, family room, bedroom with its own door leading outside, additional bathroom and abundance of storage. There's even another flex room that can be used as a workout space or additional office area. The wall of windows makes this a light and bright space with an amazing view of the backyard. Door wall leads to large patio, perfect for those summer barbecues. Neighborhood has walking trails, ponds with community dock for fishing, canoeing, paddle boarding, and commons area. You will love how well this home has been meticulously cared for. Call today for your private tour.
Location
State MI
County Oakland
Area Lyon Twp (63211)
Rooms
Basement Finished, Walk Out
Interior
Heating Forced Air
Cooling Ceiling Fan(s), Central A/C
Fireplaces Type Gas Fireplace
Appliance Dishwasher, Disposal, Microwave, Range/Oven, Refrigerator
Exterior
Garage Attached Garage, Electric in Garage, Side Loading Garage
Garage Spaces 3.0
Waterfront No
Garage Yes
Building
Story 1 Story
Foundation Basement
Water Private Well
Architectural Style Ranch
Structure Type Brick,Vinyl Siding
Schools
School District South Lyon Community Schools
Others
Ownership Private
Assessment Amount $2
Energy Description Natural Gas
Acceptable Financing Cash
Listing Terms Cash
Financing Cash,Conventional,FHA,VA
Read Less

Provided through IDX via MiRealSource. Courtesy of MiRealSource Shareholder. Copyright MiRealSource.
Bought with Remerica United Realty
GET MORE INFORMATION





